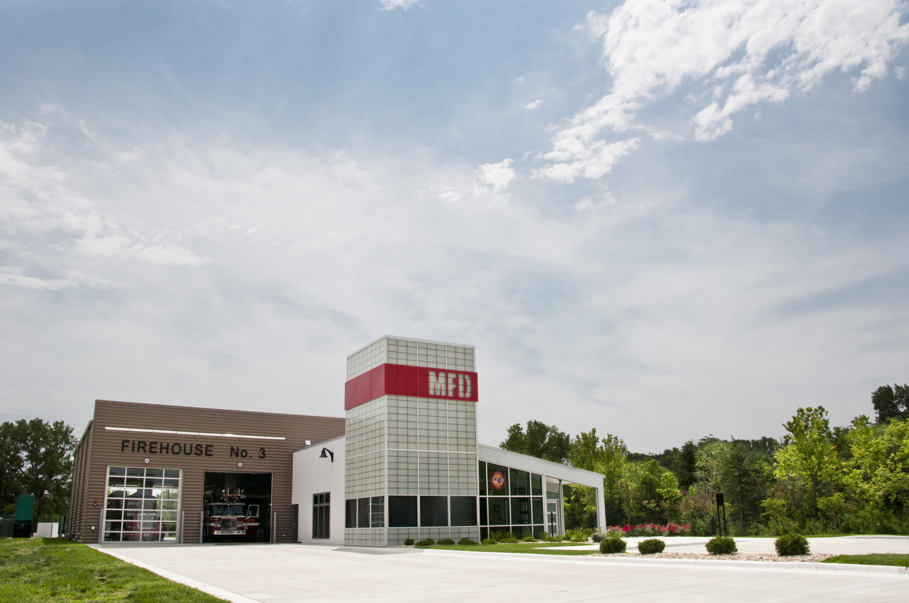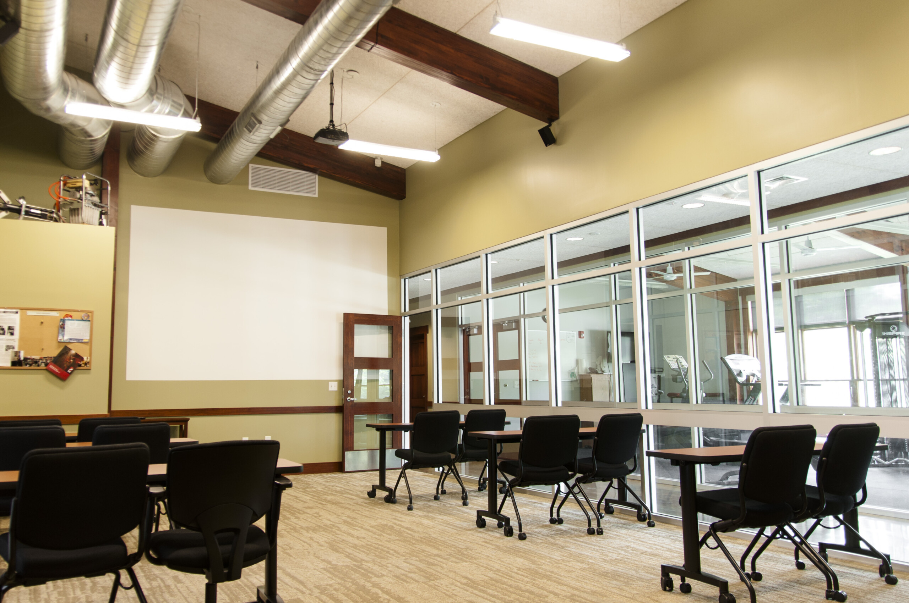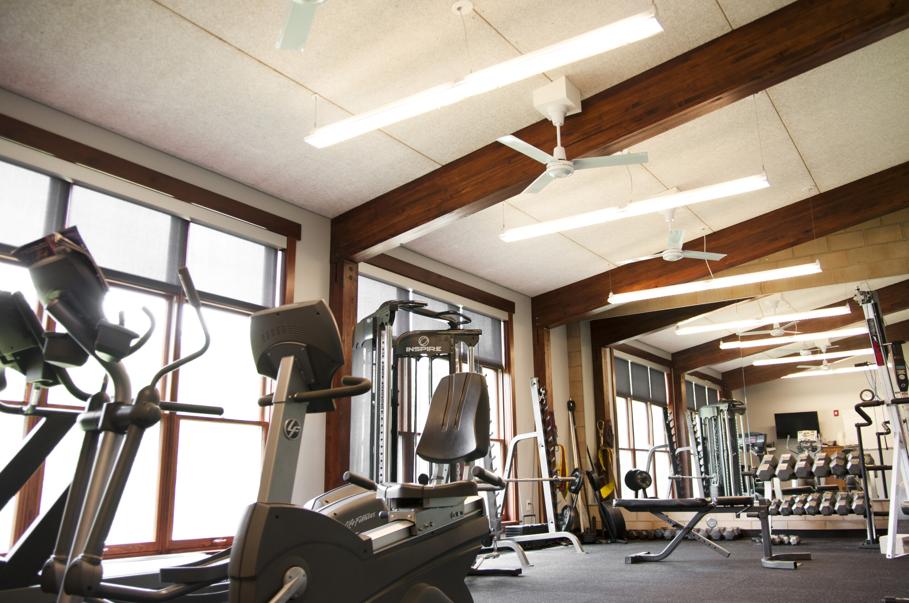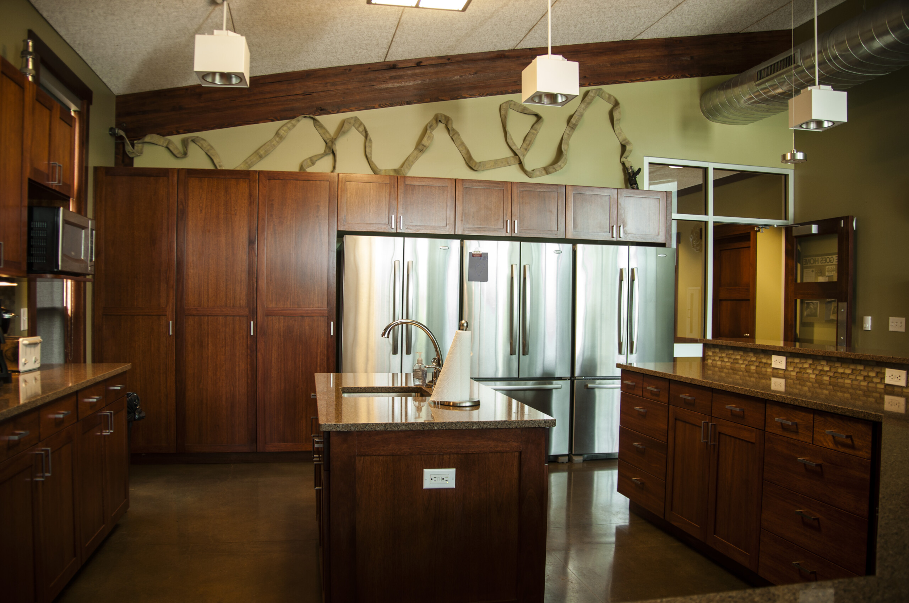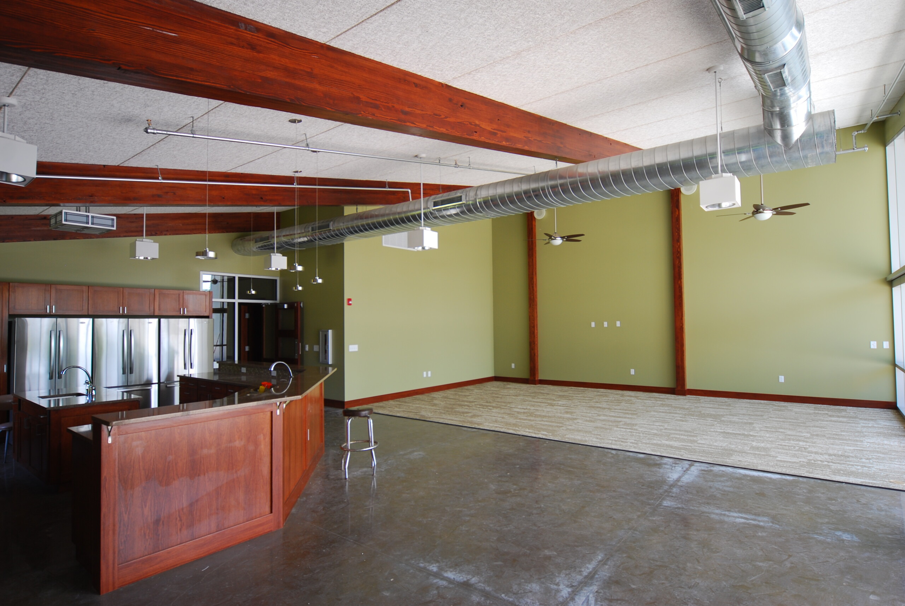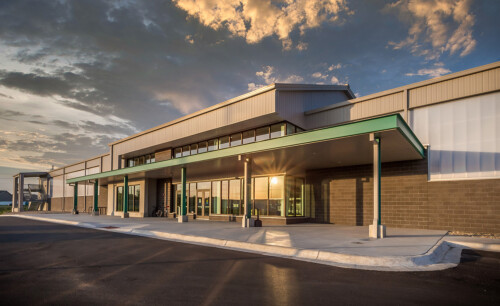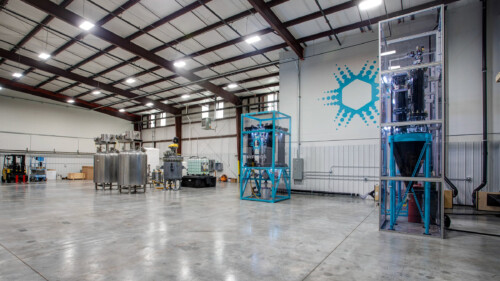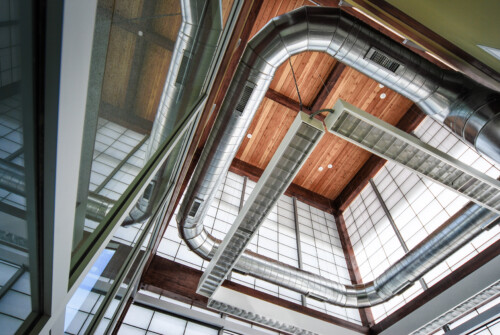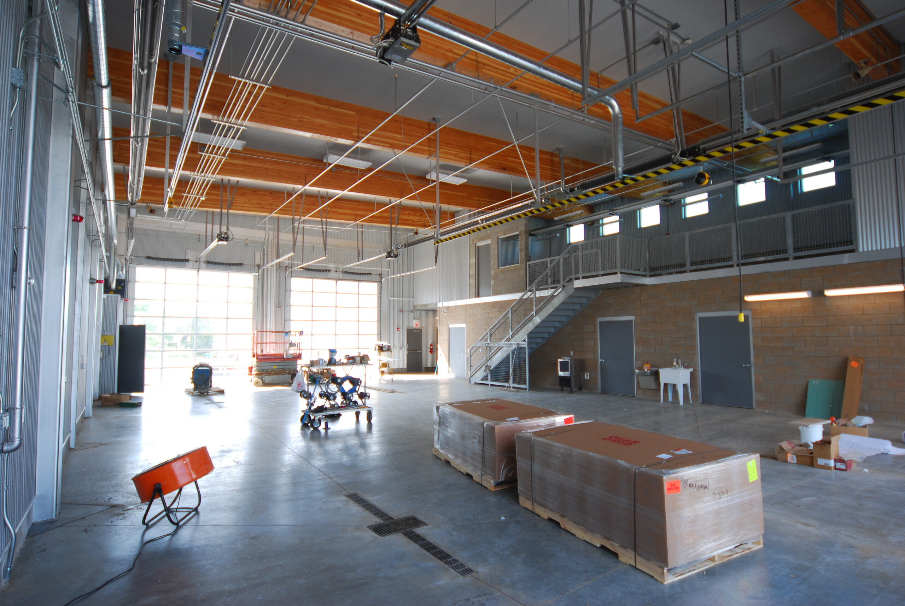
Manhattan Firehouse #3
Location:
Manhattan, Kansas
Facts:
9,250 SF
Site Area: 2.74 AC
Number of Stories: 1
Story:
Manhattan’s Fire House #3 was a new fire station built to improve response times in an expanding area of the city. The goal of the fire house was to create something that is instantly recognizable as a fire station but also respect its context within the industrial zoned part of Manhattan, Kansas.
Project Team
Architect: Anderson Knight Architects
Fire Station: Stewart Cooper Newell
Civil: SMH Consultants
Structural: BSE Structural Engineers
MEP: LST Consulting Engineers
