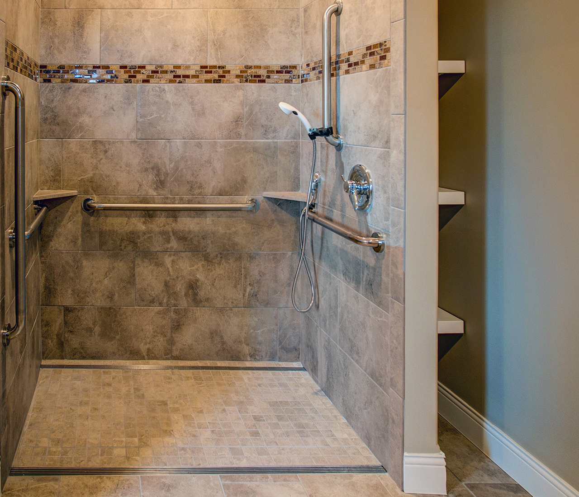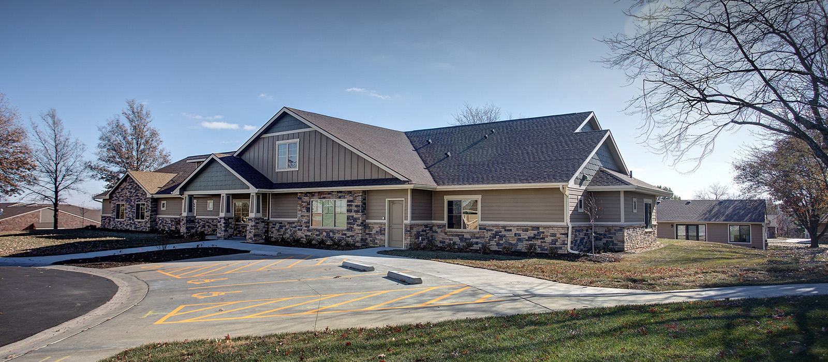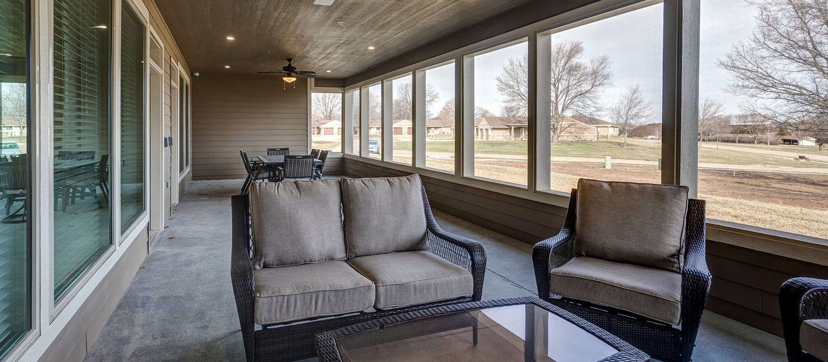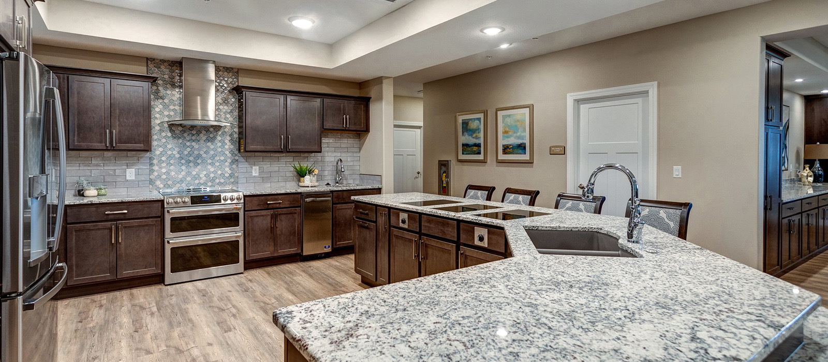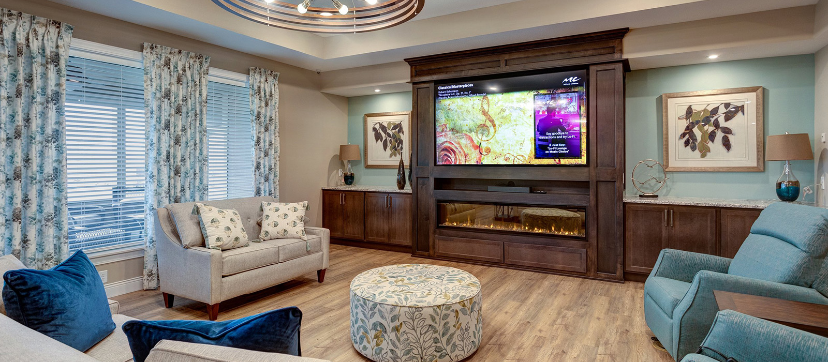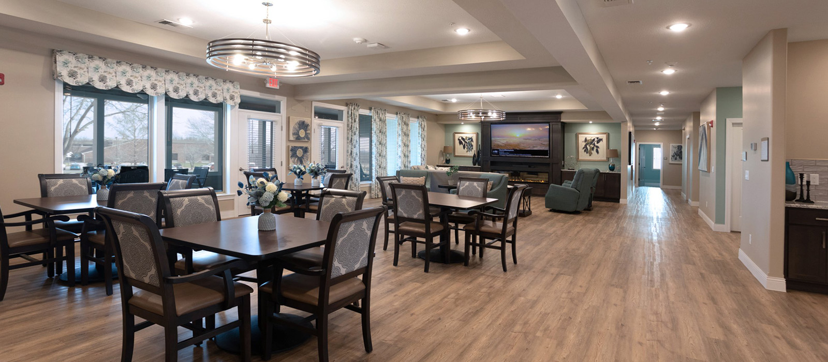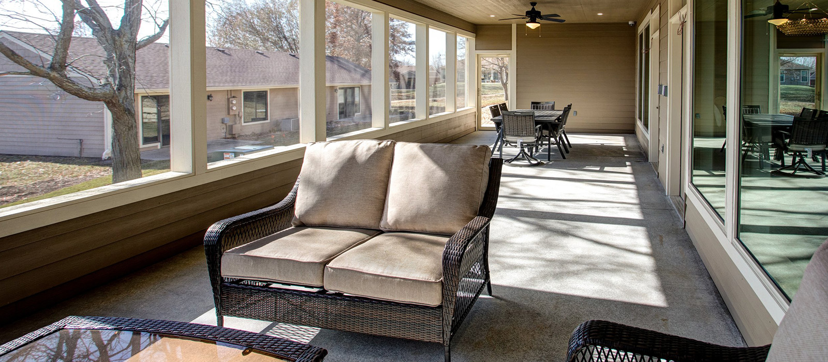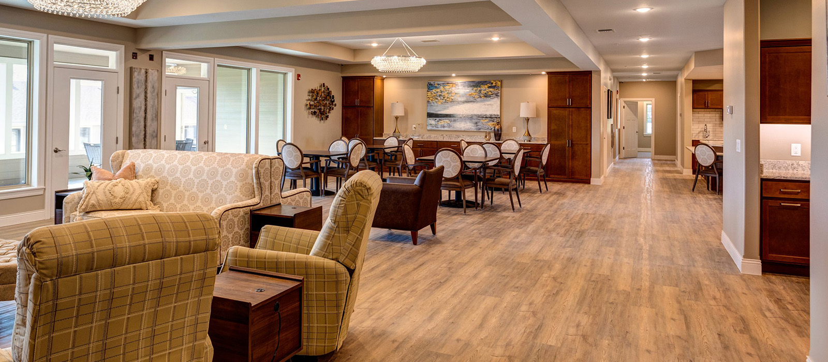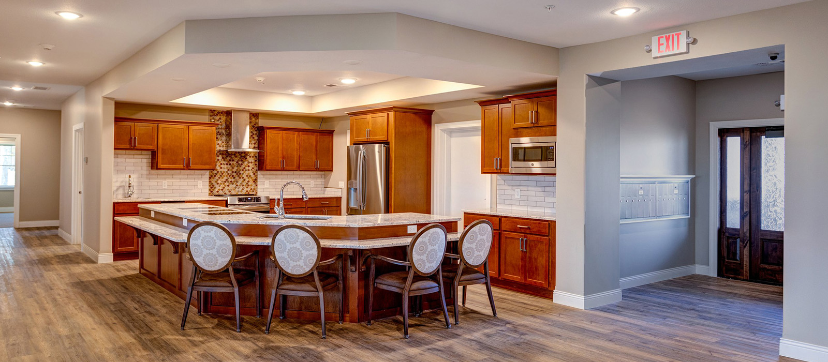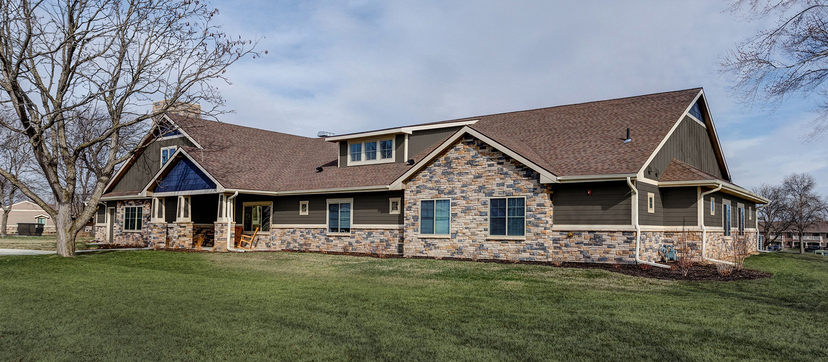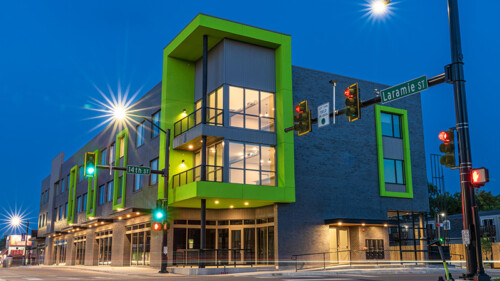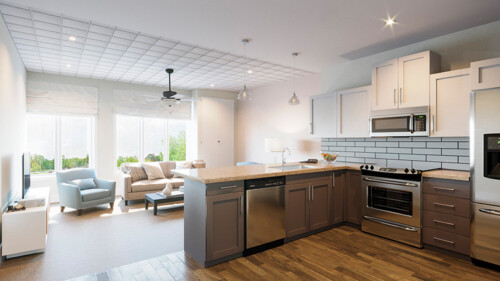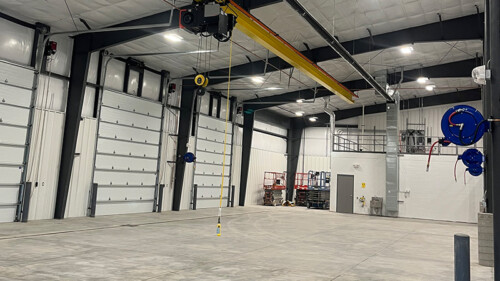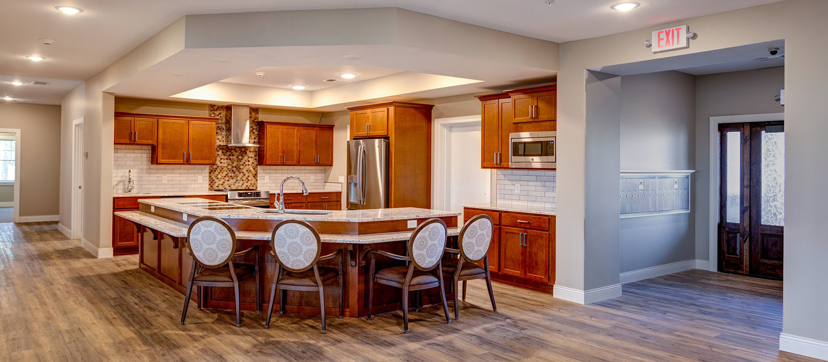
Aldersgate – Home Plus
Aldersgate, a senior living facility, wanted to add additional home plus buildings to their campus. These additional residences would offer a neighborhood feel and all the great amenities that Aldersgate provides its residents.
A new cul-de-sac was created with the two new buildings centered on it. Each building offers 12 units for residents. The design of the facility centers around a large open plan home with kitchen, dining, and living room looking out onto a large screened in porch. This offers residents space to gather with each other, family and friends.
The north building included a “super kitchen” which preps the food for all three home pluses in that cul-de-sac. In order for these facilities to appear comfortable and more residential in style, while offering large amenities, AKA worked with our MEP partner to include the mechanical unit in the attic. This was desired by the client instead of having a typical roof top unit.
Project Team
Architect: Anderson Knight Architects
MEP: PKMR
Engineering: Bartlett & West
Structural: KDK Engineering

Project Completion: 2022
8,700 s.f. per building
