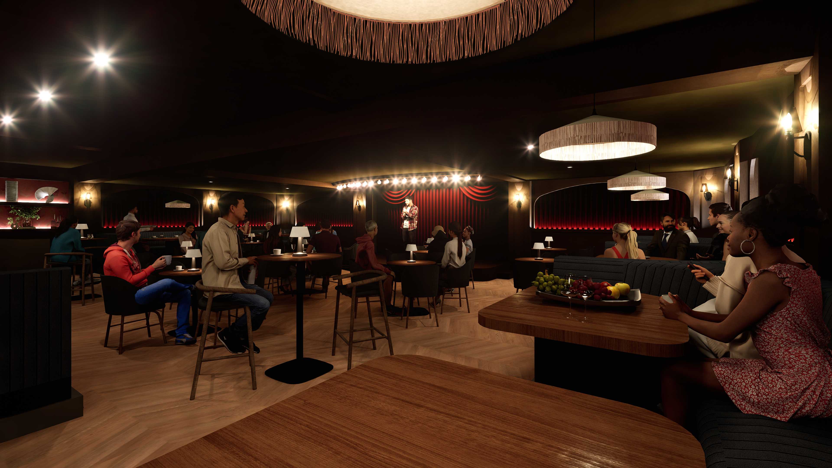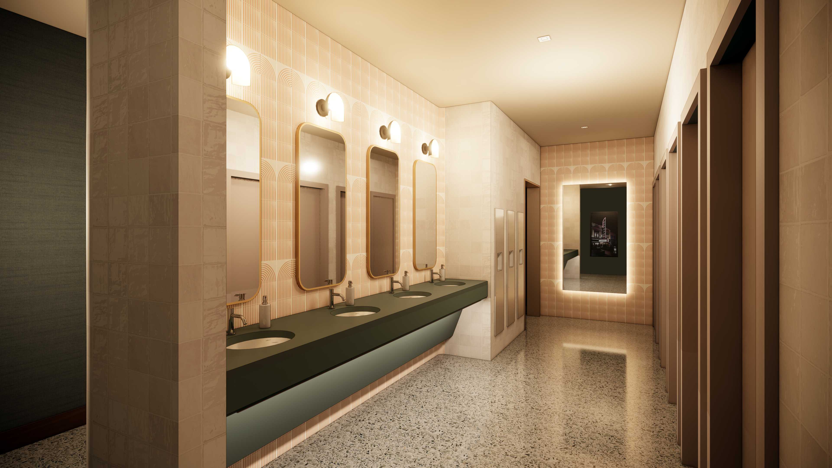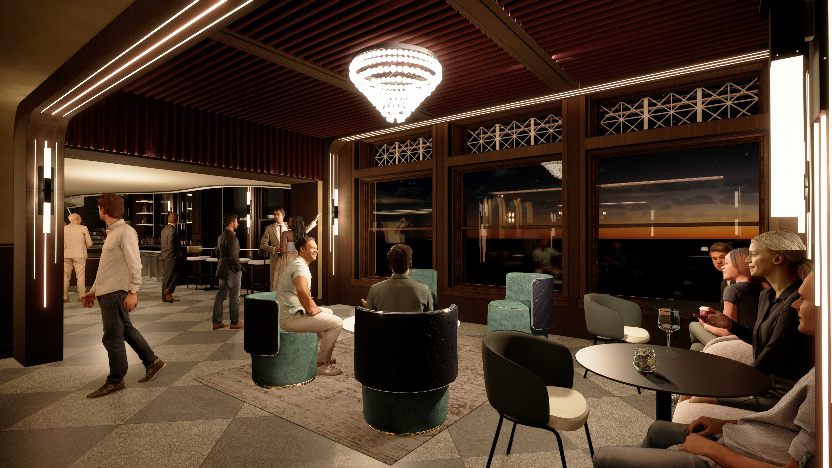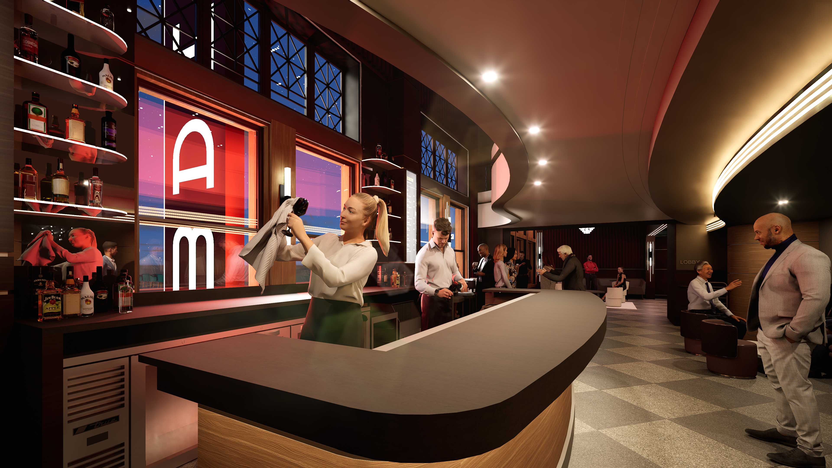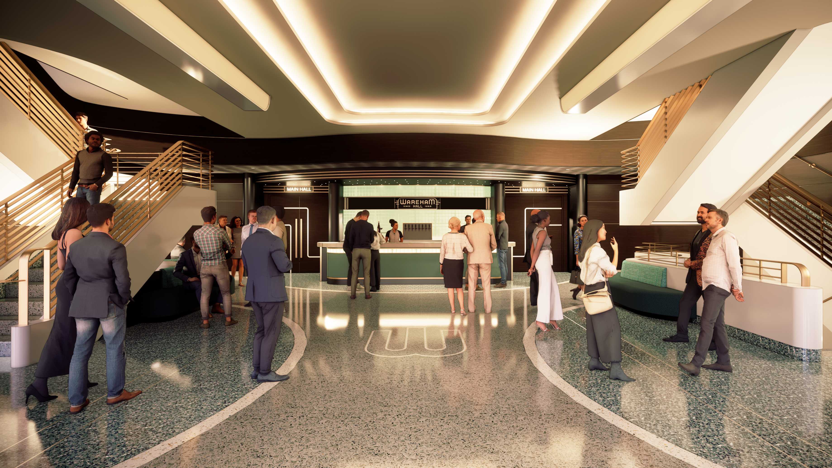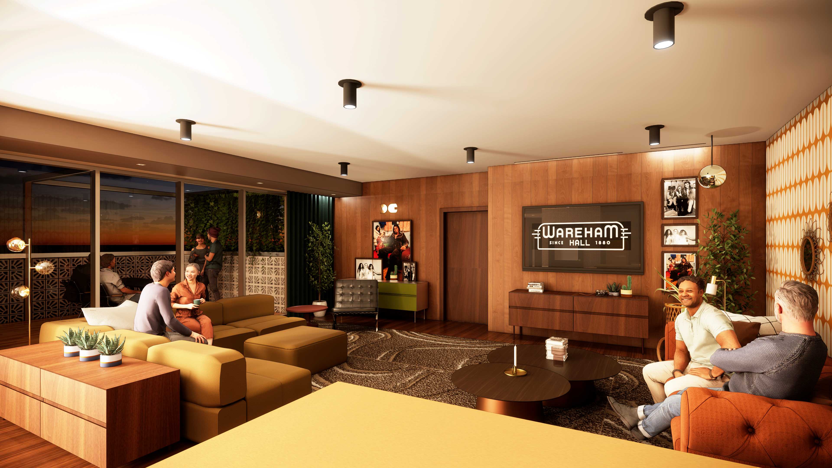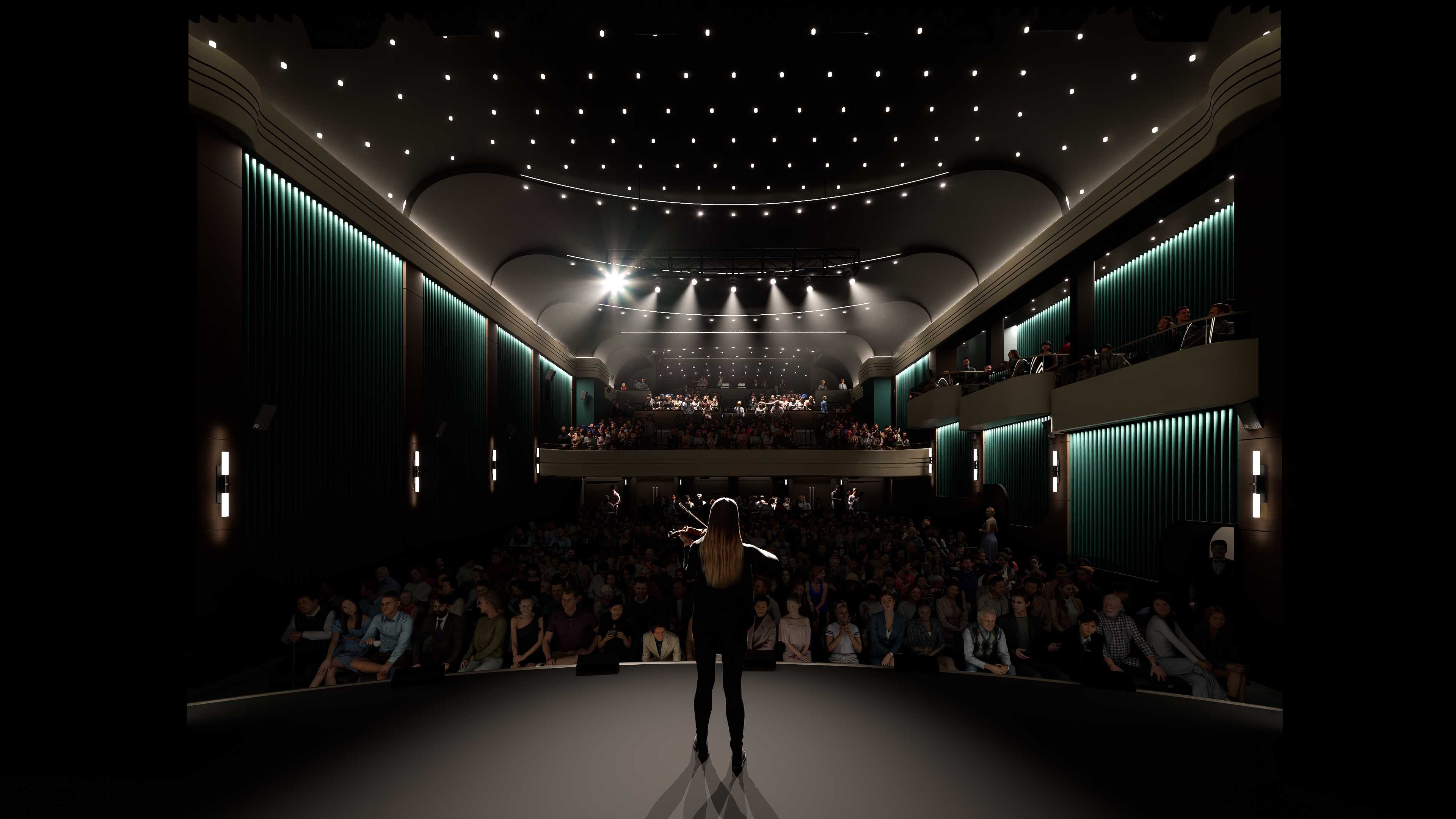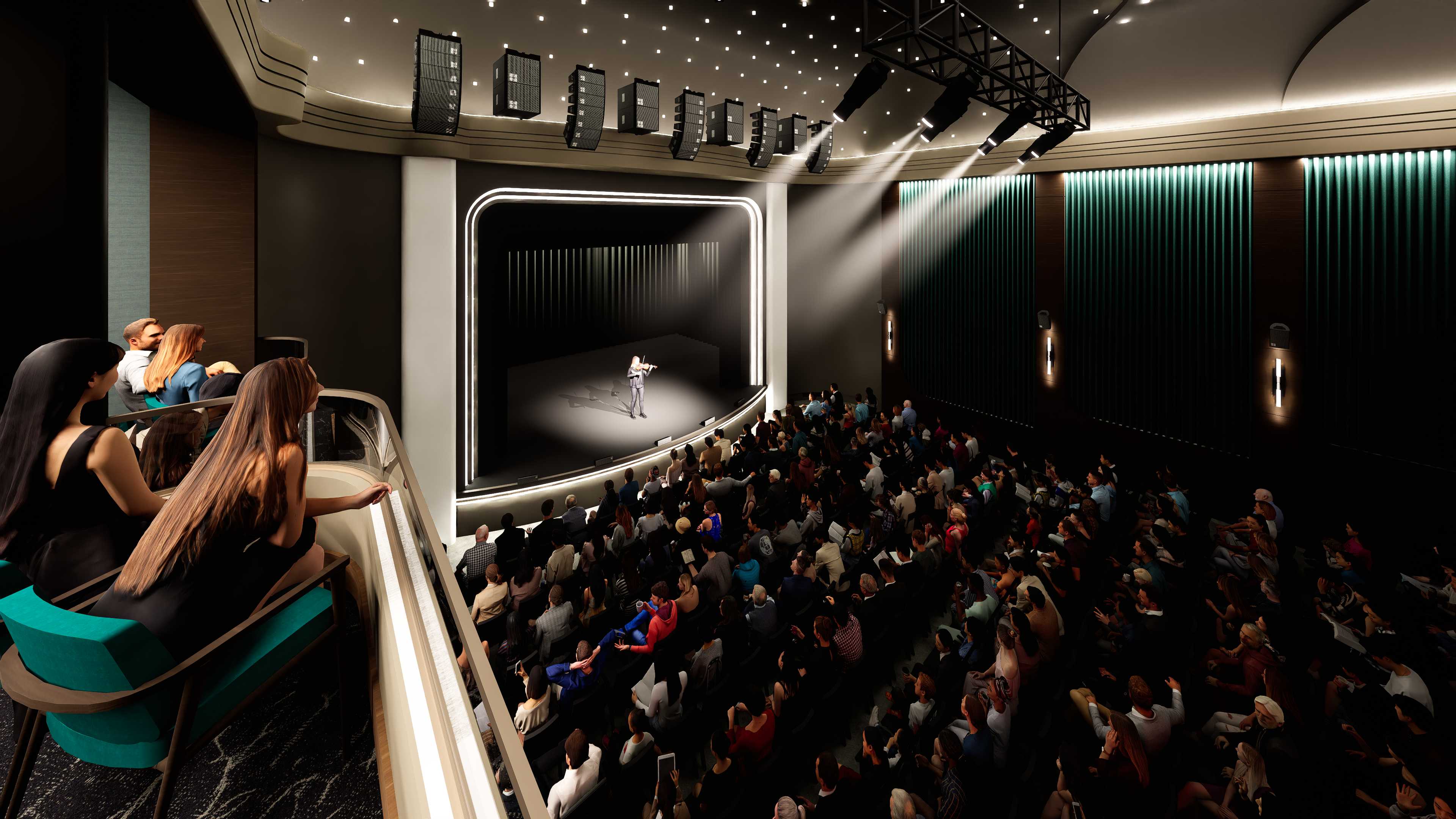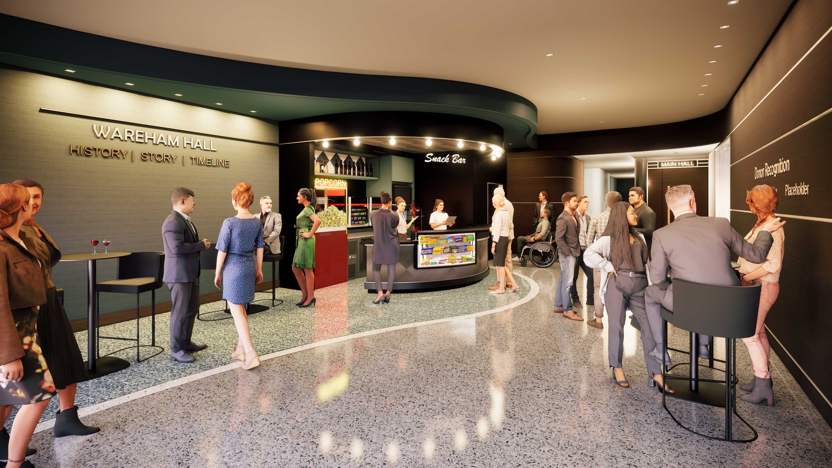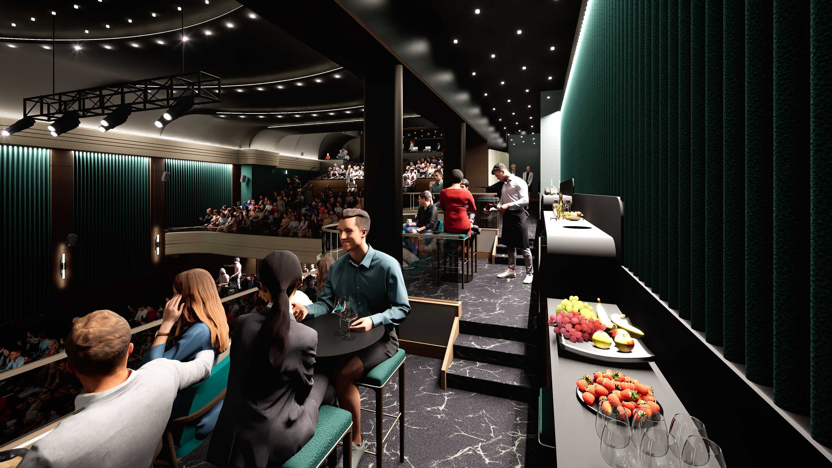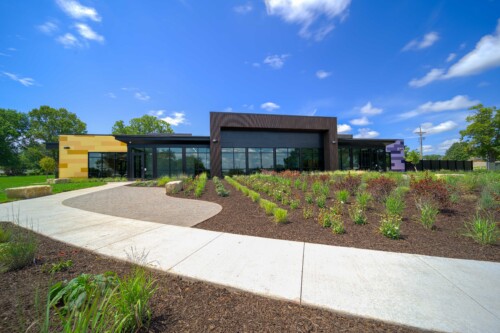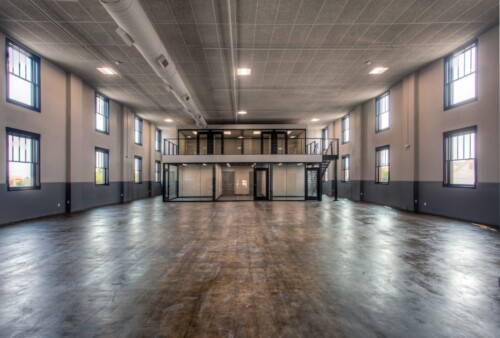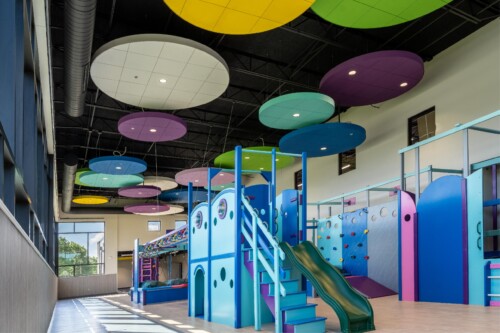
Wareham Hall
Location:
Manhattan, KS
Project Completion:
Design In Progress
Facts:
34,000 s.f.
Story:
Anderson Knight was selected to work alongside Wareham Hall to restore and enhance the Wareham Theater in Manhattan, KS. This theater has been an iconic facility located in downtown Manhattan, but overtime fell into need of repair. With a focus on architectural preservation, technology updates, and expanded programming, the project seeks to revitalize the theater ensuring its relevance and sustainability for generations to come.
Features of the new theater will include a basement lounge/bar space, a main hall for entertainment, a second floor lounge, green rooms, main lobby and potential hotel rooms/short term stay for those attending events. Total square footage of the theater is 34,000 s.f., construction budget is $40M
Project Team:
Architect: AKA
Contractor: BHS Construction
Civil: Olsson
MEP: PKMR
Structural: KDK Engineering
Acoustical/Security/Audio Visual: Brand Pattern
Code Compliance/Fire Suppression: FP&C
Theatre Consultant: Schuler Shook
Lighting Design: Lightworks, Inc.

