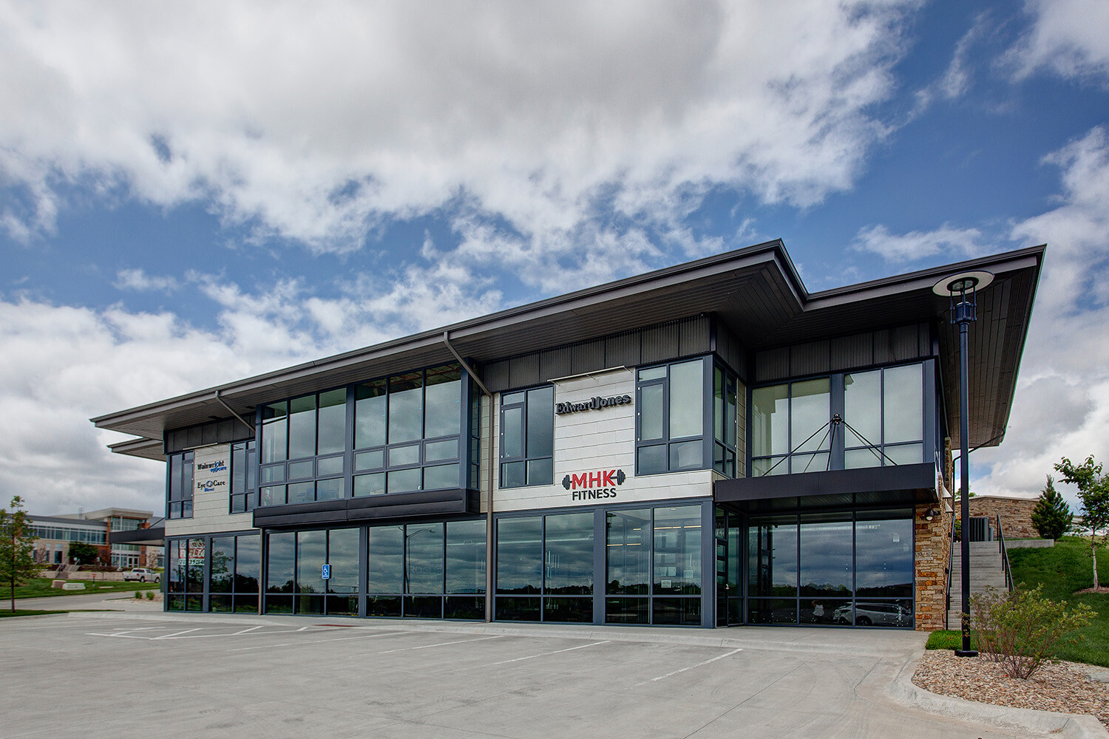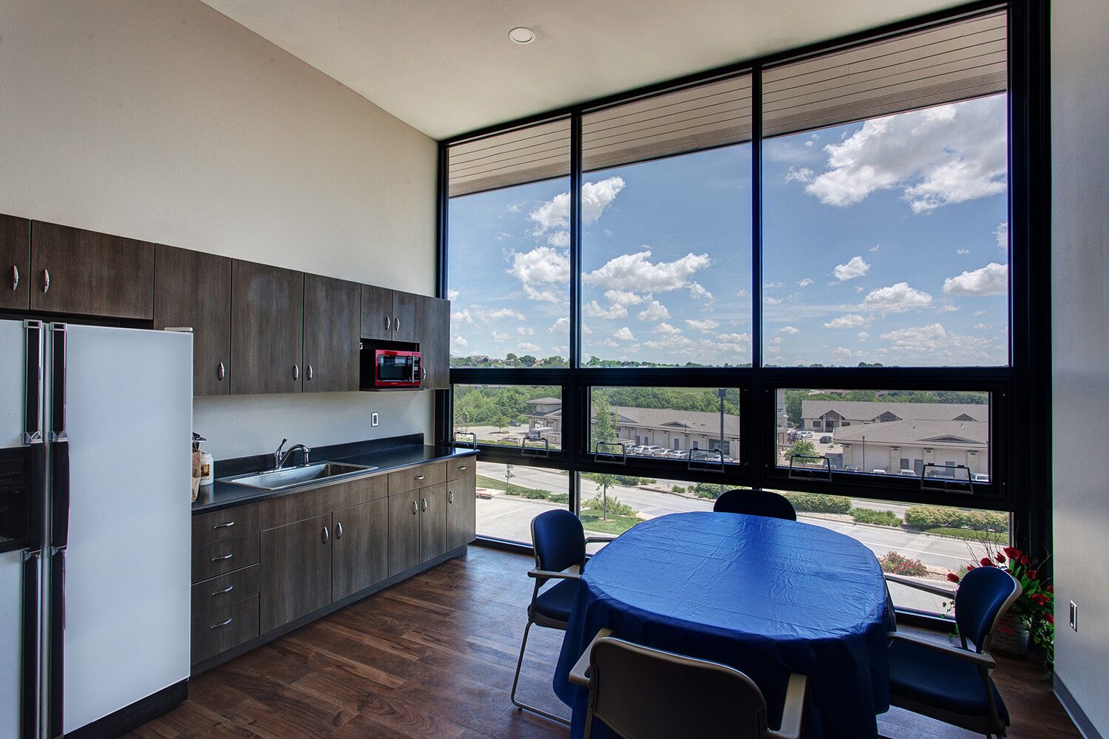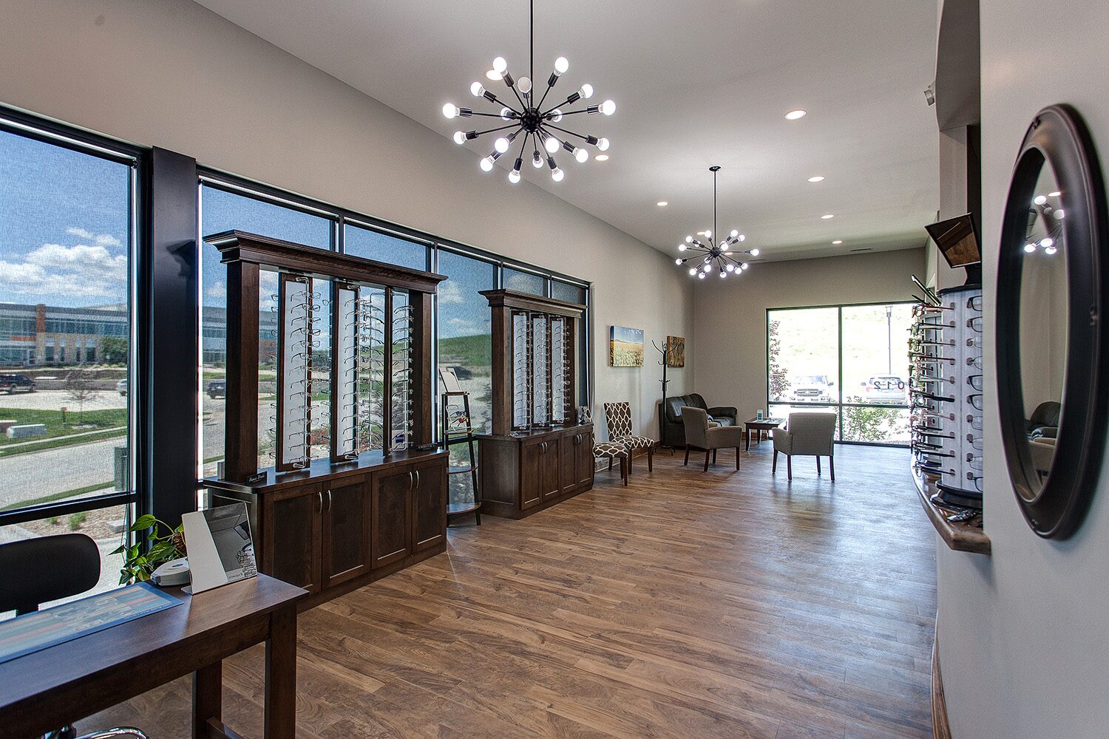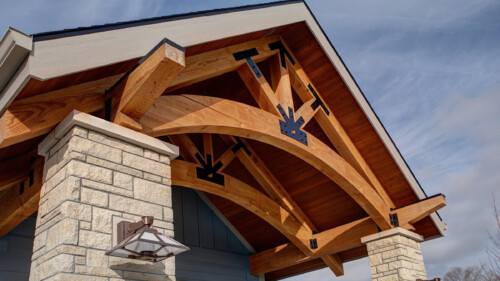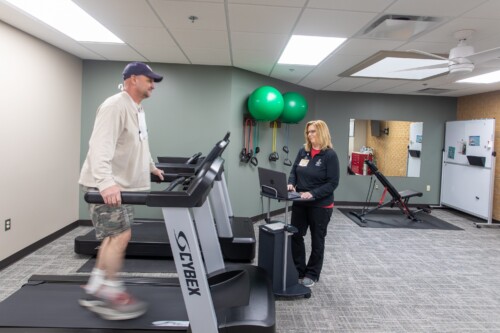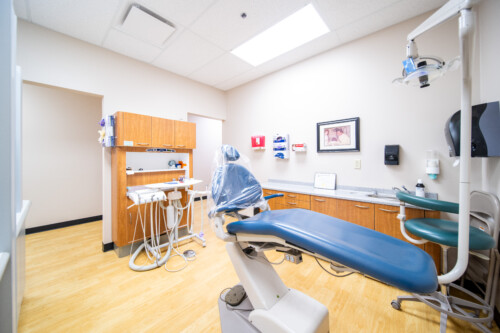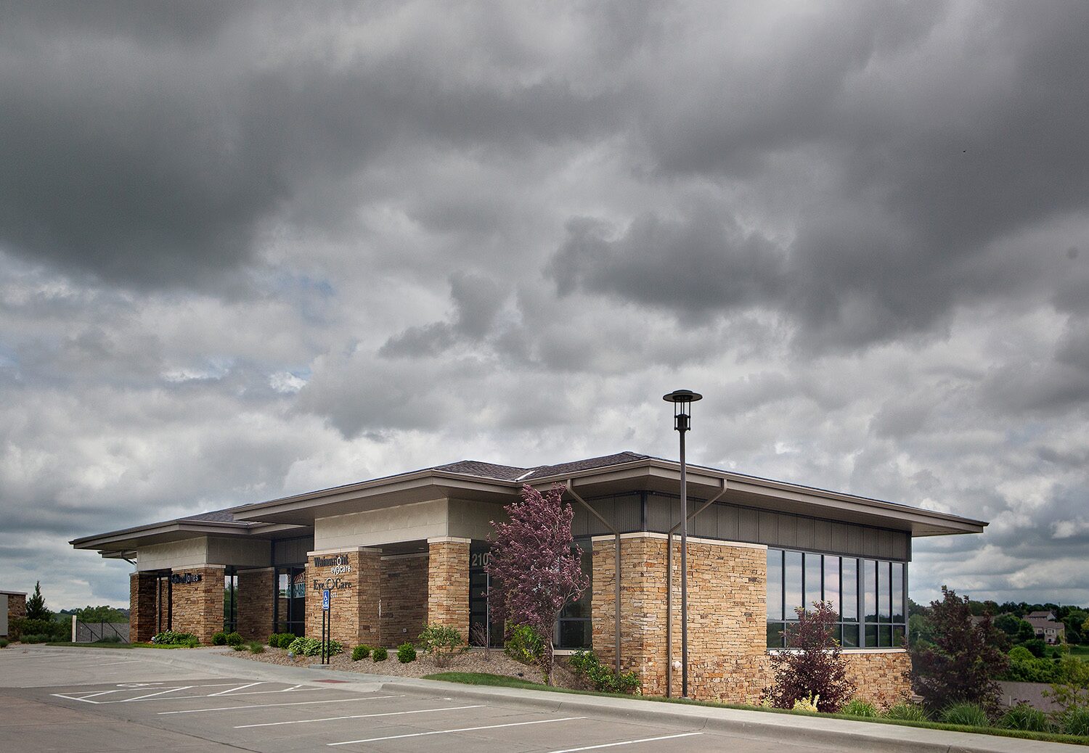
Wainwright Eyecare
Location
Manhattan, Kansas
Facts:
35,276 SF
Site Area: 0.59 AC
Number of Stories: 2
Story
The Wainwright Eyecare building started as a vision to create an optometry office that looked different. The goal was to create an office that seemed open and airy, while embracing the views above Manhattan to the East. The building also includes four separate tenant suites.
Project Team
Architect:Anderson Knight Architects
Civil:SMH Consultants
Structural: KDK Engineering
MEP:LST Consulting Engineers
Interiors:Paradoxx Design
