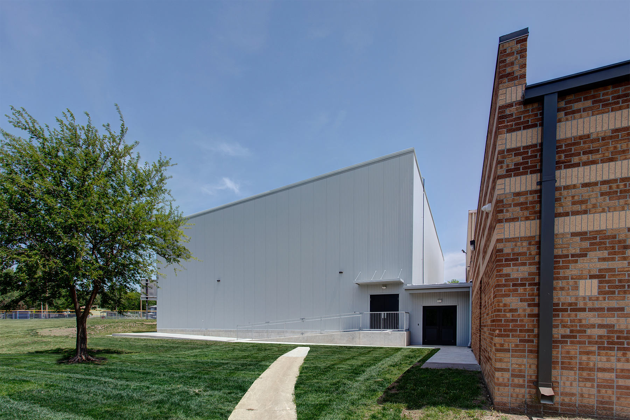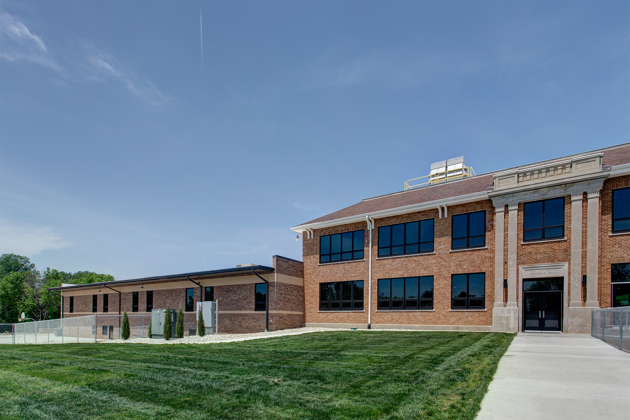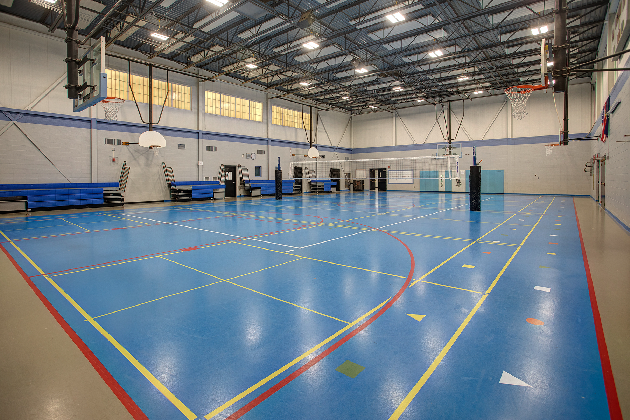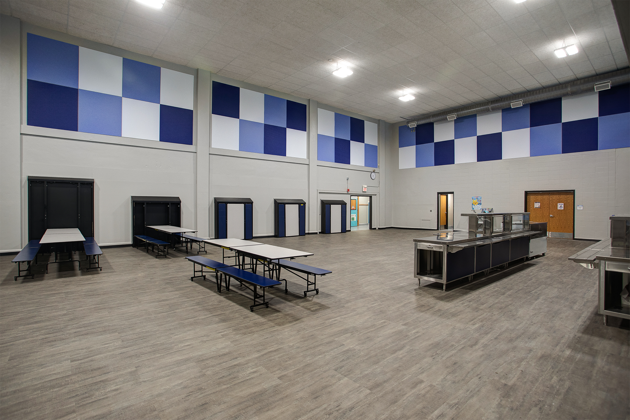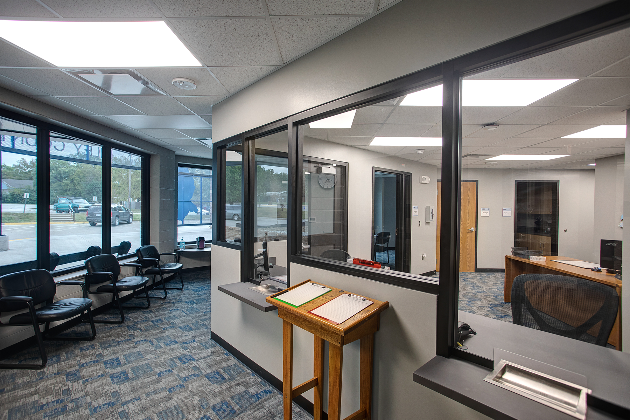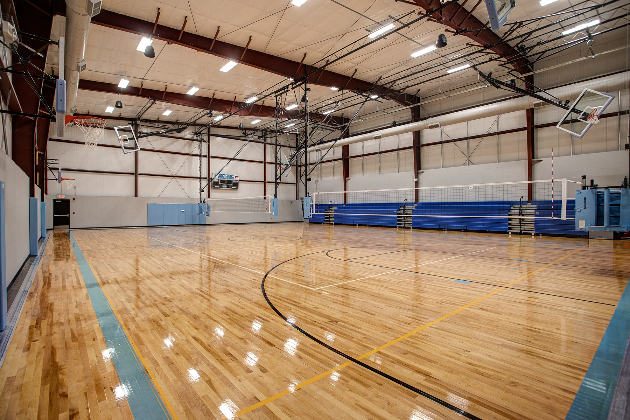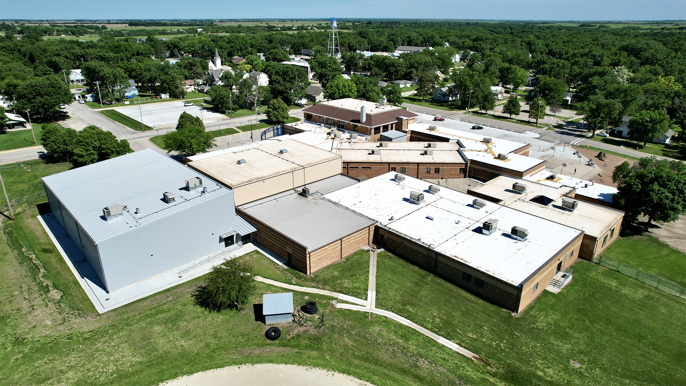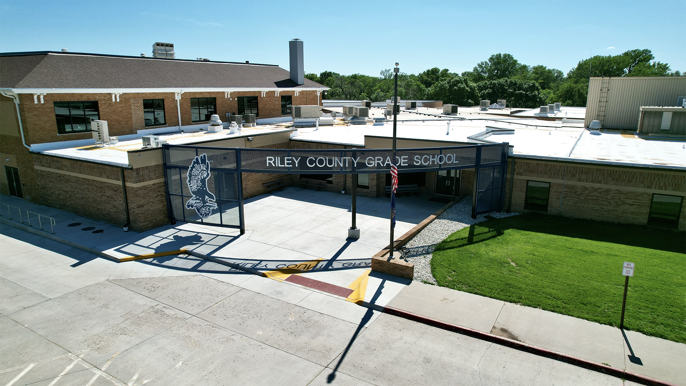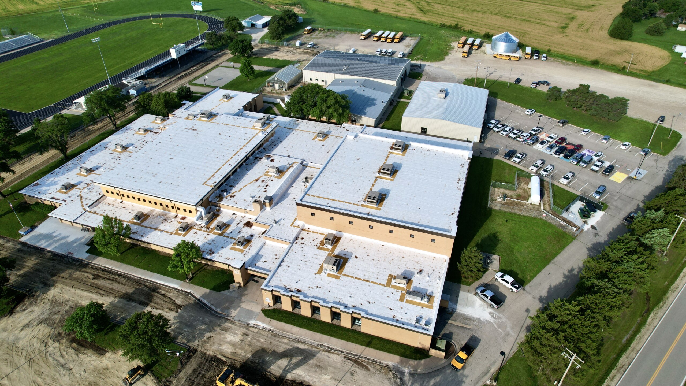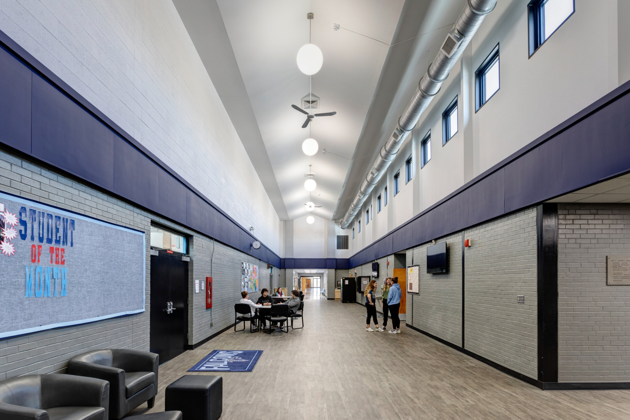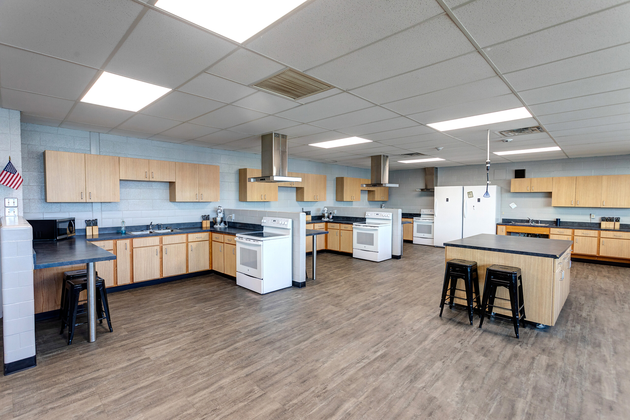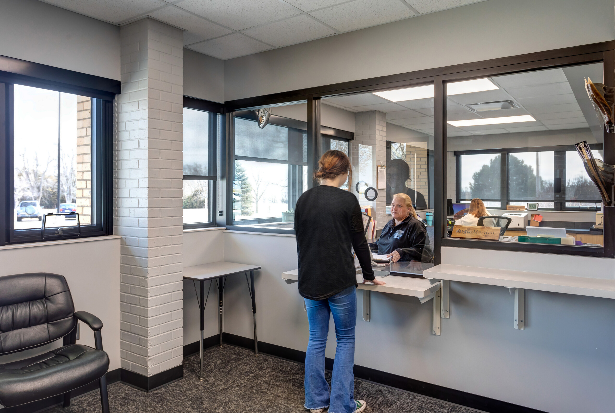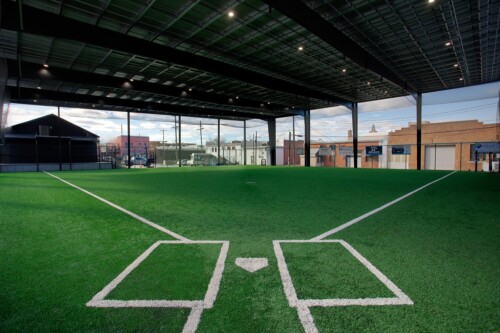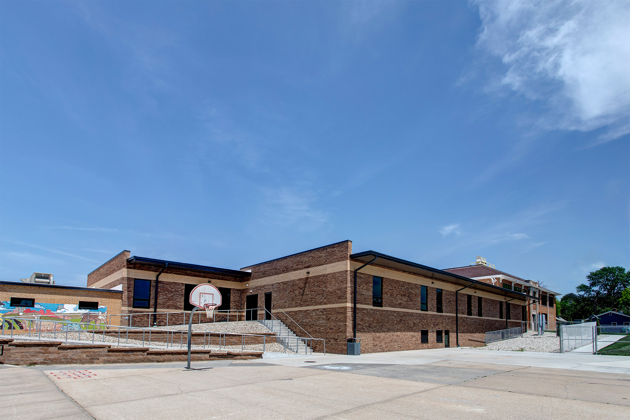
USD 378 Riley County
Location:
Riley, Kansas
Project Completion:
2019
Facts:
52,200 SF
Site Area: 10.87 AC
Number of Stories: 2
Story:
At AKA we understand the importance of compelling marketing materials in conveying the value proposition of a project to potential investors. USD 378 was in need to pass a school bond issue after the first one was voted down. Our team collaborated to develop impactful marketing collateral, including a web site, brochures, presentations, and digital media, that effectively communicated the project’s unique selling points, economic viability, and societal benefits. These materials were strategically designed to resonate with target audiences, compelling them to support the project financially. The bond then passed.
Once the bond was passed design work began and consisted of a classroom wing addition with a storm shelter, a practice gym/classroom addition, and an office/kitchen addition/remodel, as well as ADA upgrades, re-roofing, HVAC and lighting upgrades, and various maintenance projects. Work at the high school included re-roofing, window replacement, HVAC upgrades, office expansion/remodel security upgrades and various maintenance projects.
In addition to the 2019 work, AKA has been the architect of choice for USD 378 prior to the bond work. In 2006 AKA designed a new 4,500 square foot fine arts addition to the middle school. The addition was designed to be a connector between two previous additions in their existing middle school. The school district desired a place for a band room, individual instrumental practice rooms, a weight room, and offices. The acoustics of the space were extremely important to USD 378 and therefore acoustic panels were arranged to increase the sound quality of the project.
In 2000, Dan Knight designed a 11,700 square foot addition to the VO-AG building, completely gutting and outfitting it with a new wood shop, new agricultural shop, new agricultural lab, drafting/CAD classroom, offices, restrooms, and storage. Construction was completed on time and within budget at a total cost of $844,540. In addition, AKA provided services for the district office remodel completed in 2006 at a cost of $139,765.
Project Team:
Architect: Anderson Knight Architects
Civil: SMH Consultants
Structural: BSE Structural Engineers
MEP: PKMR Engineers
