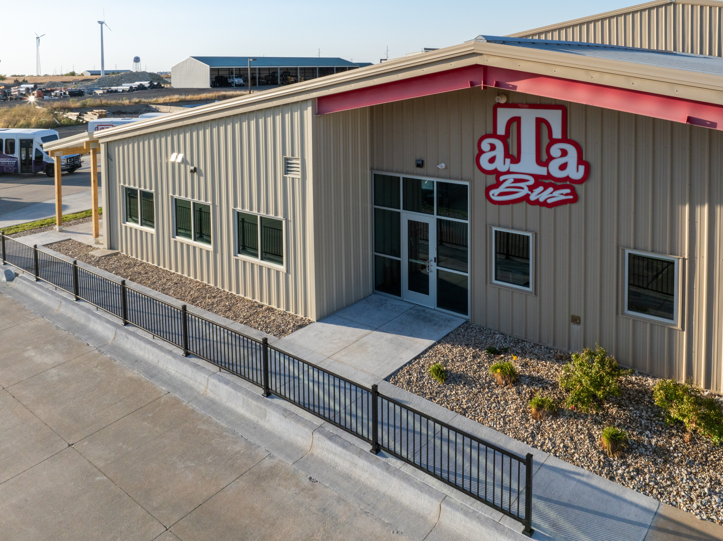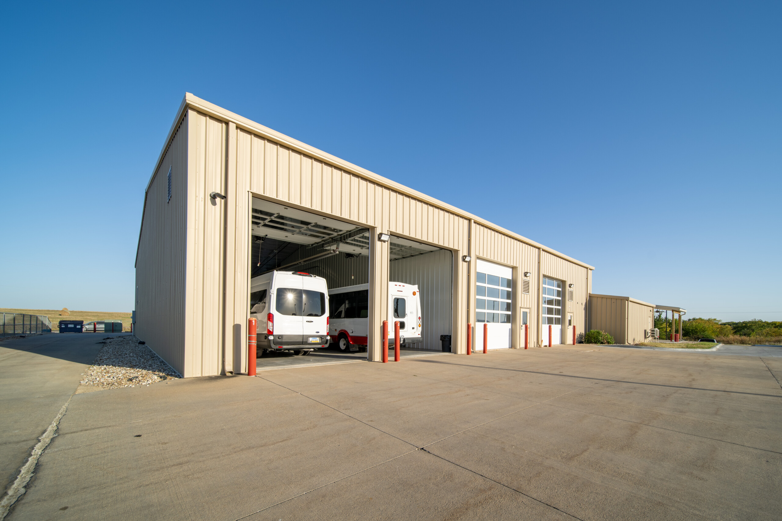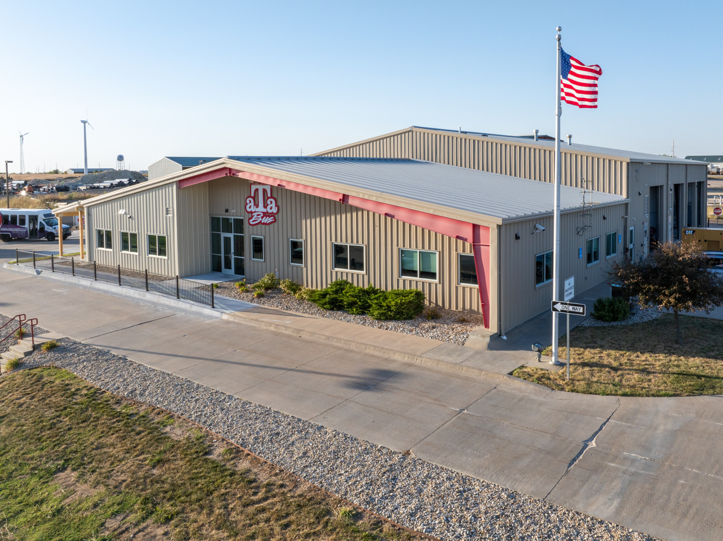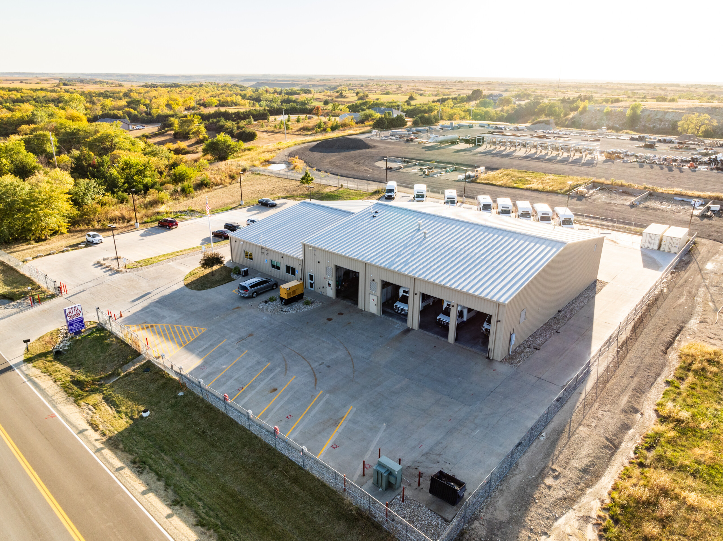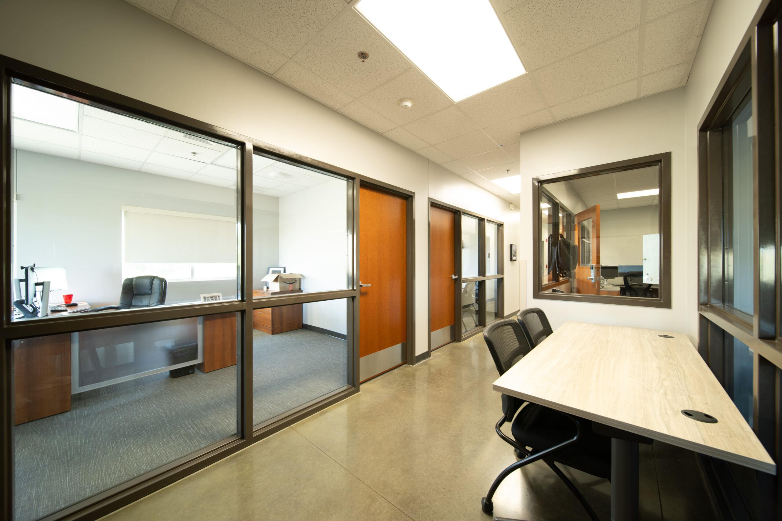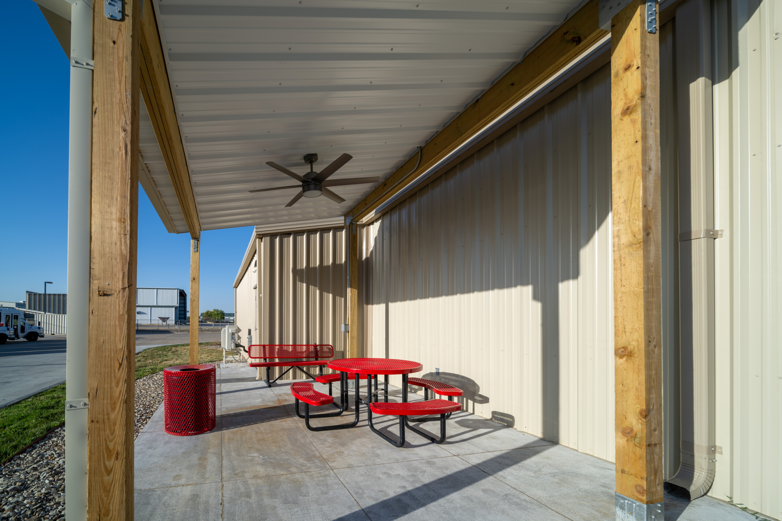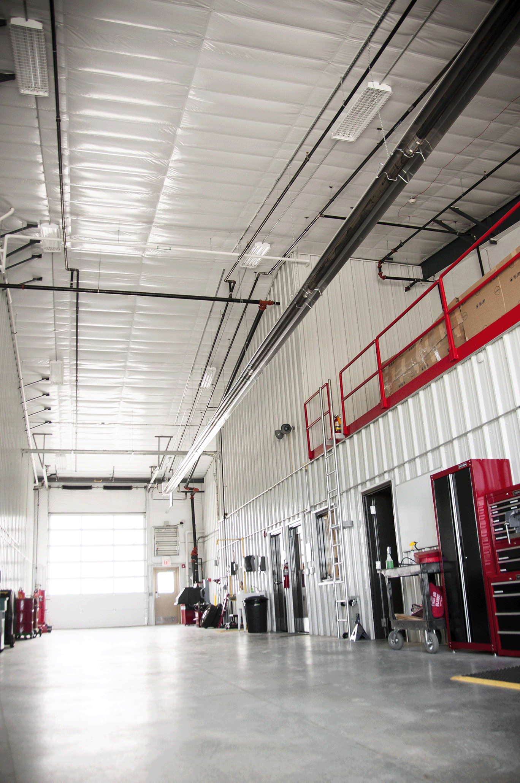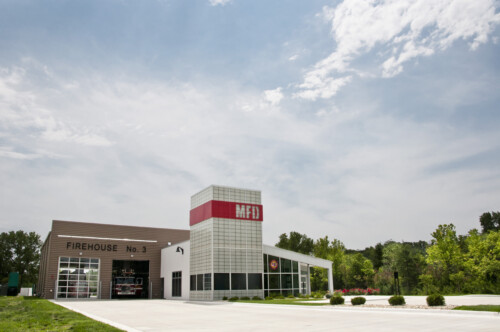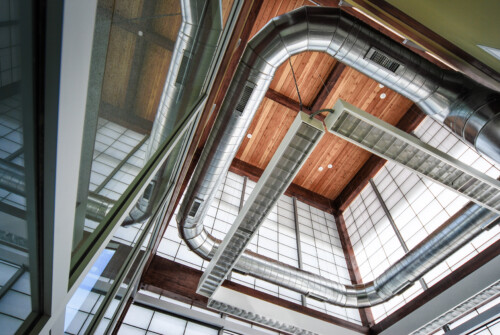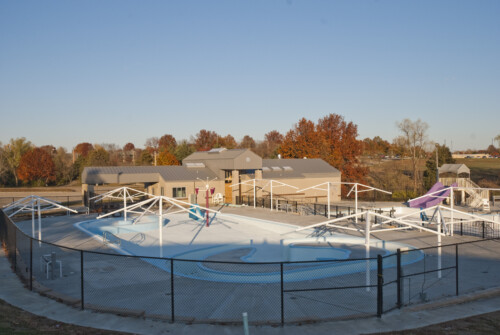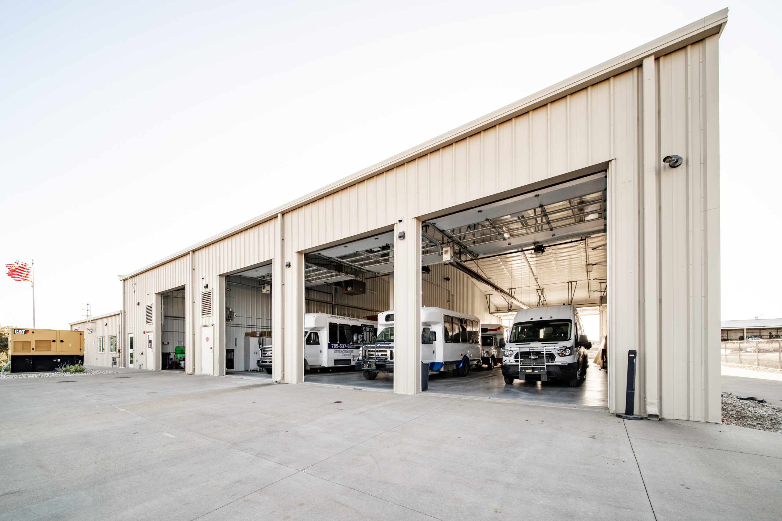
Flint Hills ATA
Location:
Manhattan, Kansas
Project Completion:
2013 & 2024
Story:
This American Recovery and Reinvestment Act (ARRA) project represented far more than the construction of a building—it was a transformative opportunity to improve the quality of life and services available to the citizens of Manhattan and Riley County. The facility also serves the broader region, extending its benefits to Kansas State University, Green Valley, St. George in Pottawatomie County, and the military community of Ft. Riley and Junction City. By responding to both regional and local needs, the project demonstrates the impact that thoughtful architectural design can have on an entire community.
Before this development, the Area Transportation Agency (ATA) faced significant operational challenges. Their vehicles were parked outdoors, exposed daily to harsh weather conditions that compromised longevity, reliability, and efficiency. Maintenance of the fleet, particularly the new buses acquired to expand service, was limited and often constrained by inadequate facilities. The absence of proper infrastructure not only strained operations but also restricted ATA’s ability to provide dependable, accessible transportation to the citizens who relied on it most.
The newly constructed facility, designed with the vision and leadership of a community-oriented architect, resolved these limitations while setting a standard for public service architecture in the region. The building provides 5,127 square feet of well-planned office space and 6,715 square feet dedicated to indoor bus parking and maintenance. This dual-purpose layout ensures that administrative and operational needs are seamlessly integrated with the practical requirements of fleet management.
Within the office area, the architect designed spaces that directly enhance the efficiency and functionality of daily operations. A dedicated training room equips ATA staff with a professional environment for ongoing education and safety programs. The dispatch and scheduling areas allow for smoother coordination of routes and services, while the drivers’ workroom provides a supportive space for staff to prepare for their shifts. Administration offices, a kitchen, and restrooms round out the design, offering a balance between professional functionality and employee well-being.
Beyond solving immediate operational needs, the architect emphasized longevity, flexibility, and community investment in the design. The building’s layout and infrastructure anticipate future growth, ensuring the facility will continue to meet regional transportation demands for decades. Additional office space and expanded parking, completed in the fall of 2024, further reflect the adaptability and forward-thinking vision embedded in the design.
This project is a testament to how architecture, when approached with both technical expertise and community care, becomes more than a physical structure. It becomes a civic asset—strengthening public services, creating operational efficiencies, and improving the daily lives of citizens across multiple counties. By designing a facility that bridges practical function with regional impact, the community architect has left a lasting mark on Manhattan, Riley County, and the surrounding areas.
Project Team:
Contractor: BHS Construction
MEP: PKMR
