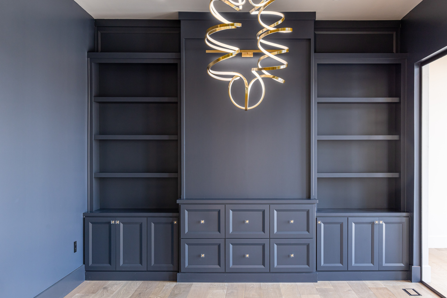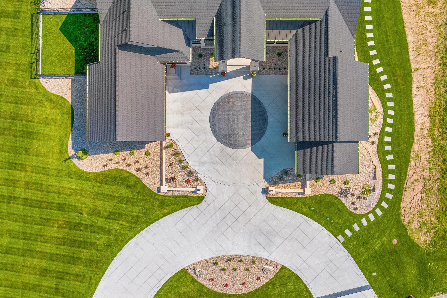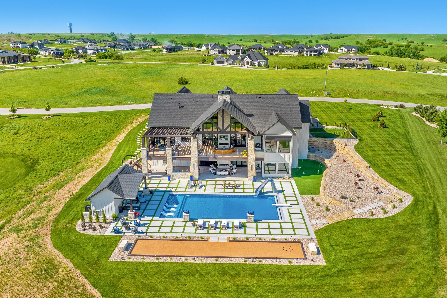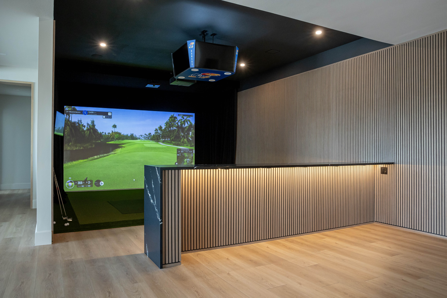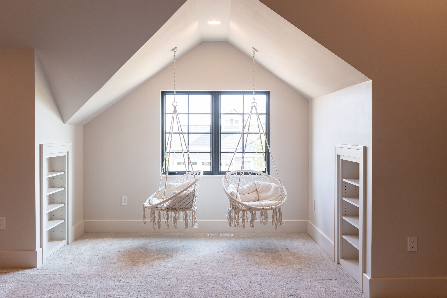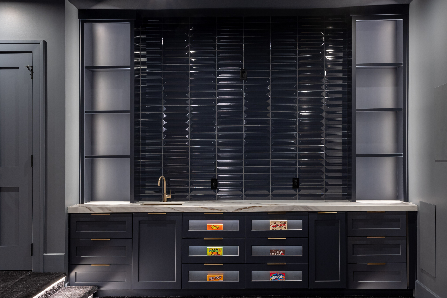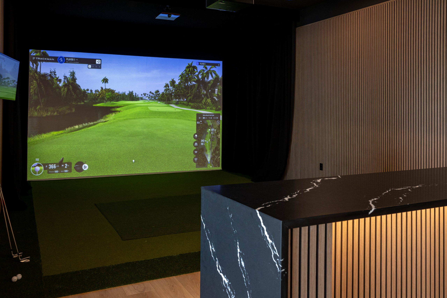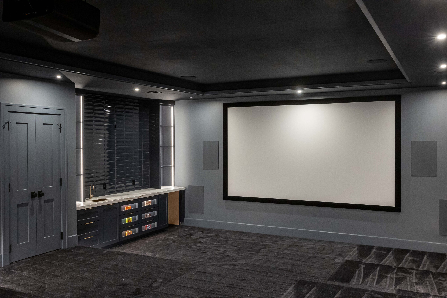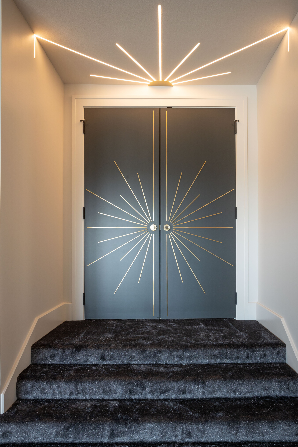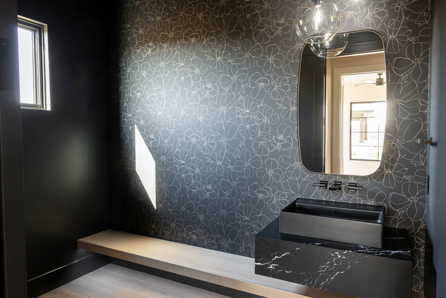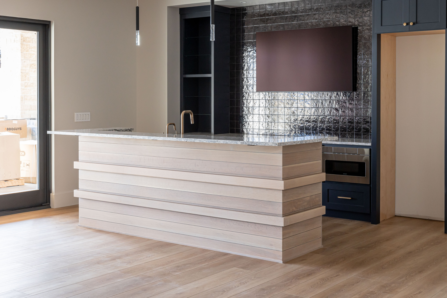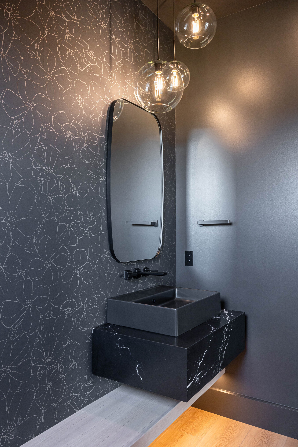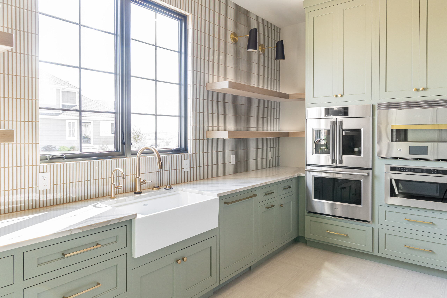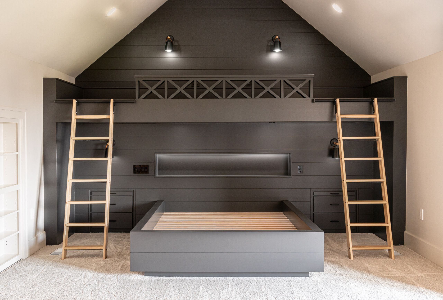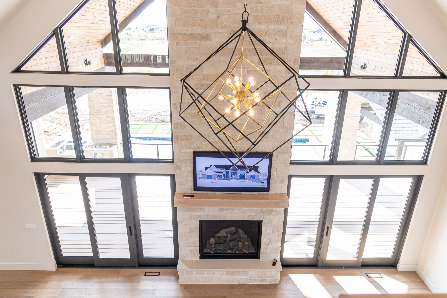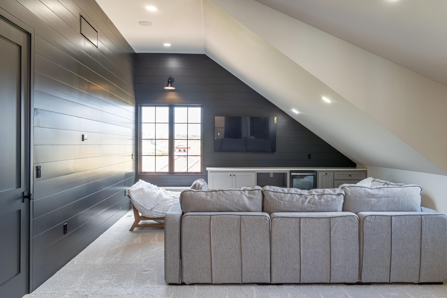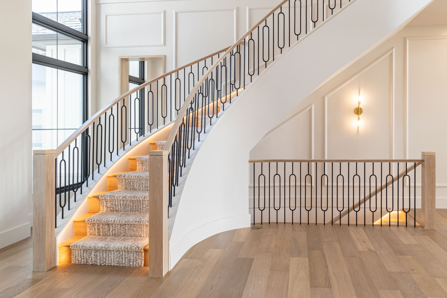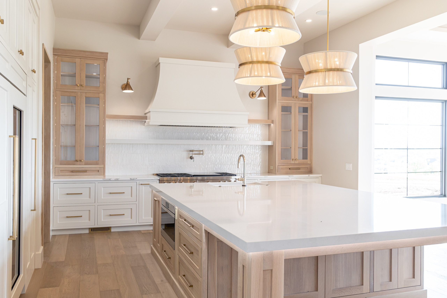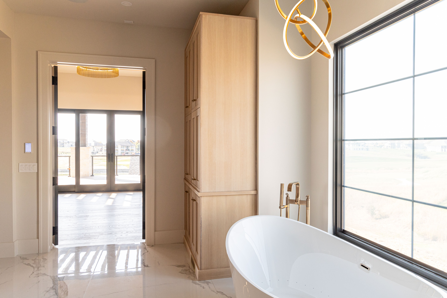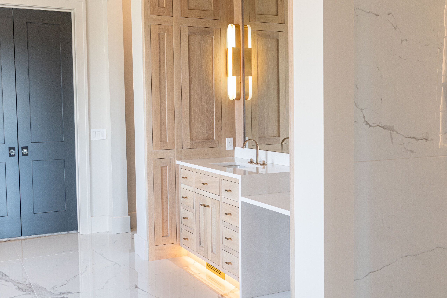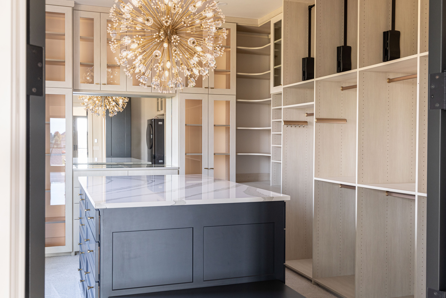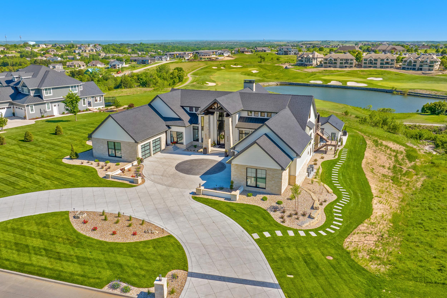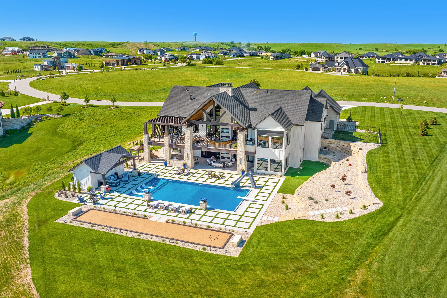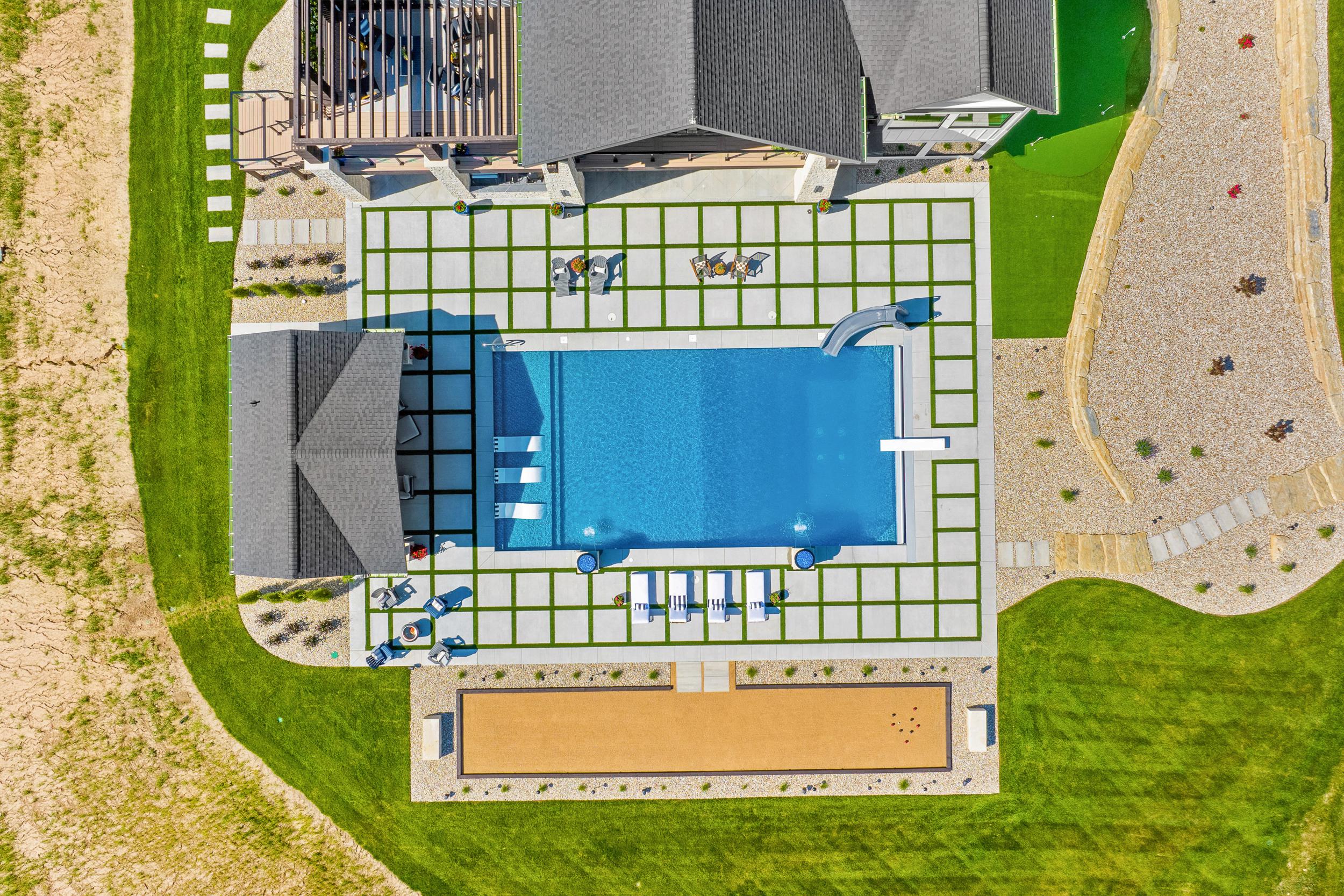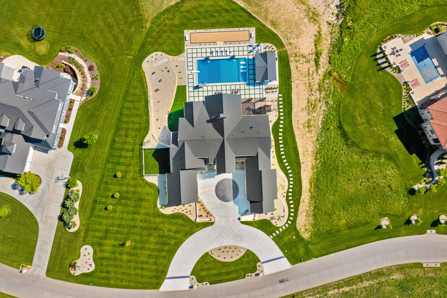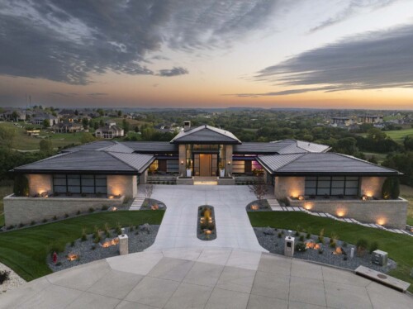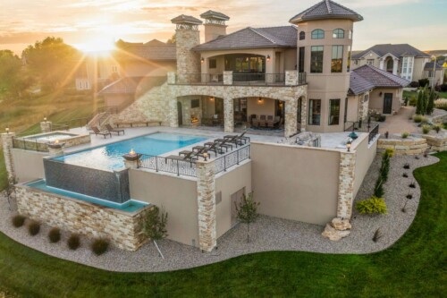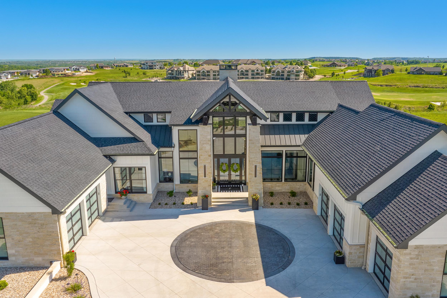
Fairway Ridge
Location:
Manhattan, KS
Project Completion:
2024
Facts:
10,156 s.f.
Story:
A perfect blend of comfort, grandeur, and family fun, Fairway Ridge hits all the right notes with commanding features and unique amenities.
This 3-bedroom, 5-bathroom home features a beautifully done sweeping staircase at the entryway. This statement opens up into the living room, which has floor-to-ceiling windows and views of the golf course.
Designed for relaxation and entertainment, the home features a state-of-the-art cinema, offering an immersive experience for feature films, complete with plush seating and cutting-edge audio-visual technology, (can’t forget that candy bar!) A professional-grade golf simulator waits for golf enthusiasts, bringing world-class courses into the comfort of home.
A bunk room and extra play area are key when family comes over for a K-State game day or a special occasion. We love all the unique lighting fixtures placed throughout the home, and the kitchen island will fit any friends and family around the kitchen.
Project Team:
Architect: AKA
Contractor: Back9 Development
Civil: SMH Consultants
Structural: KDK Engineering
