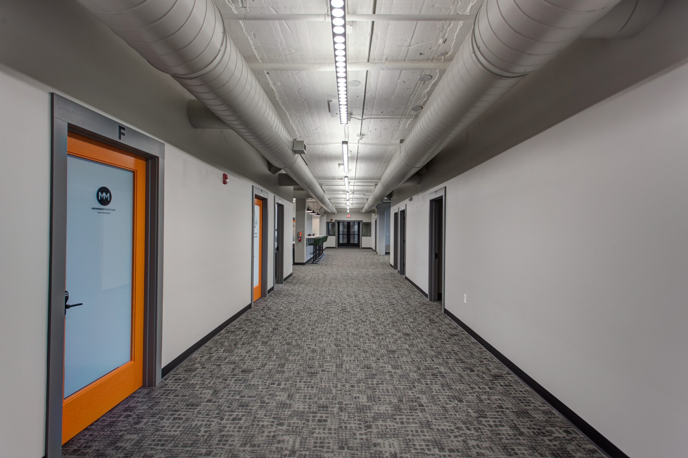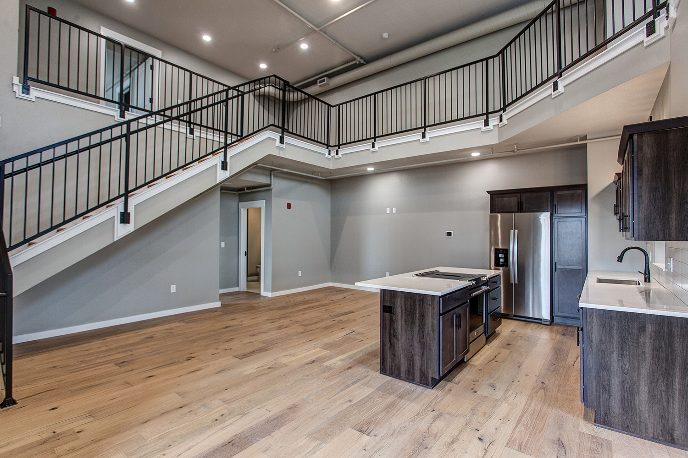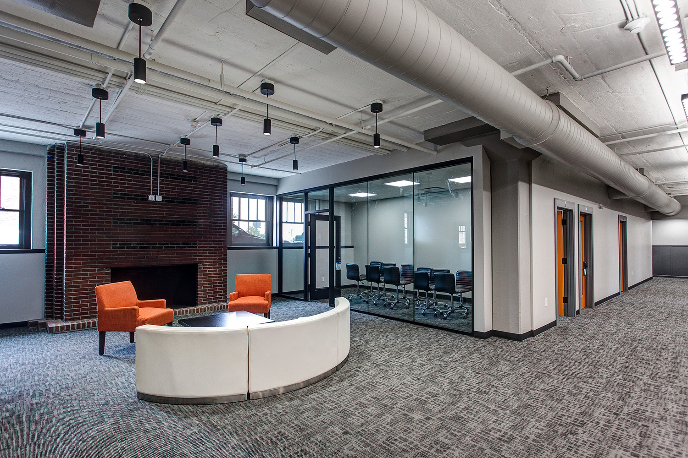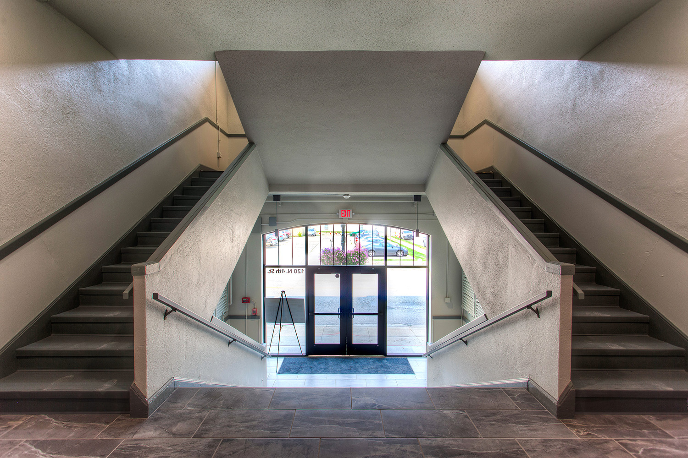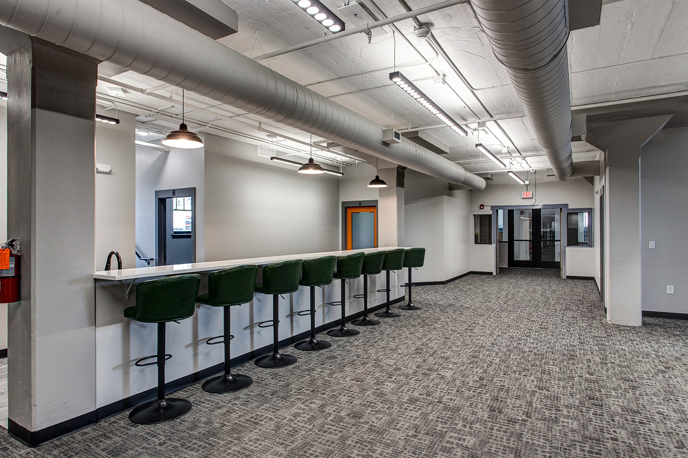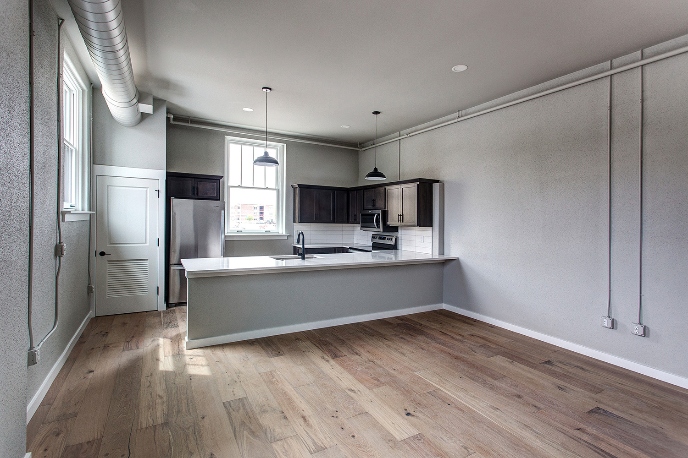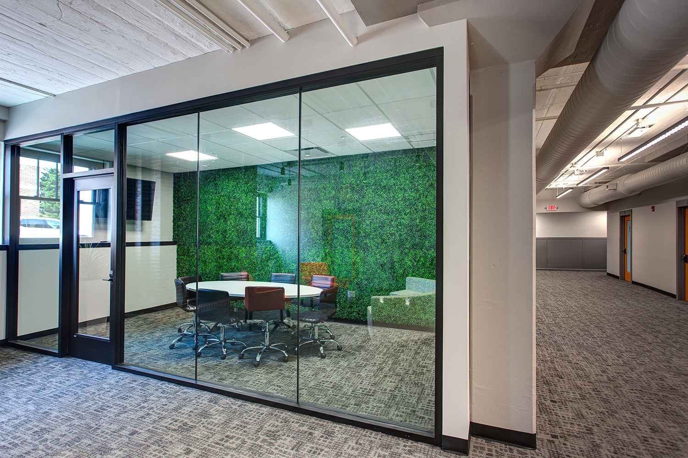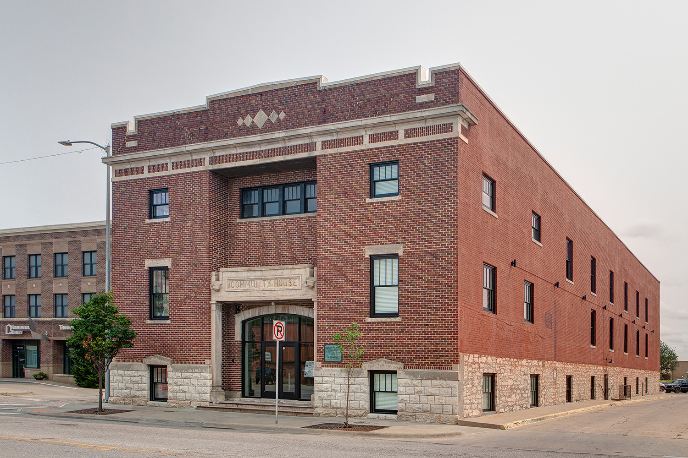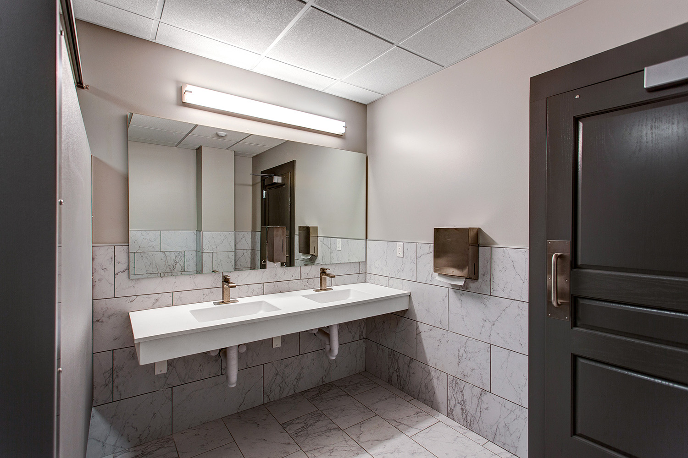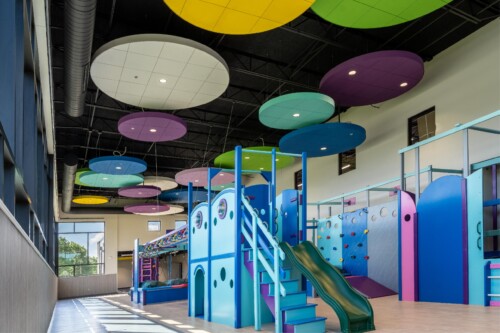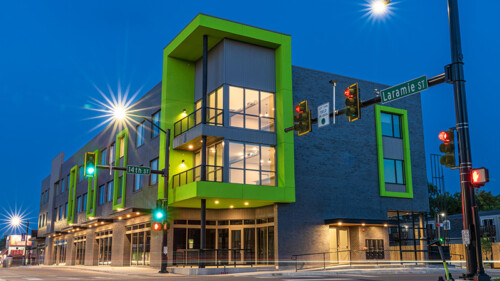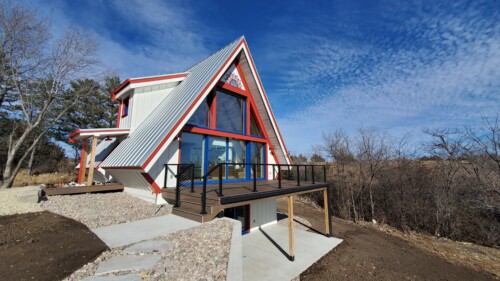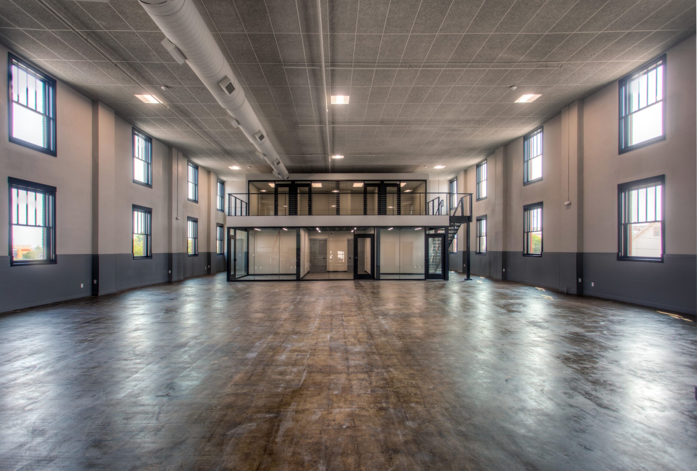
Community House
Location:
Manhattan, Kansas
Project Completion:
2020
Facts:
13,700 SF
Site Area: 0.21 AC
Number of Stories: 3
Story:
The Community House was constructed in 1917 as a refuge for soldiers during and after World War I and World War II. A small group of local developers saw the building still had some life to give, but it needed a facelift. The renovation of the Community House transformed the garden level into a co-working office space and the front and rear portions of the building into studio apartments. The 2-story volume at the previous gymnasium remains intact and has been re-purposed into office space.
Project Team
Architect: Anderson Knight Architects
Structural: KDK Engineering
MEP: PKMR Engineers

