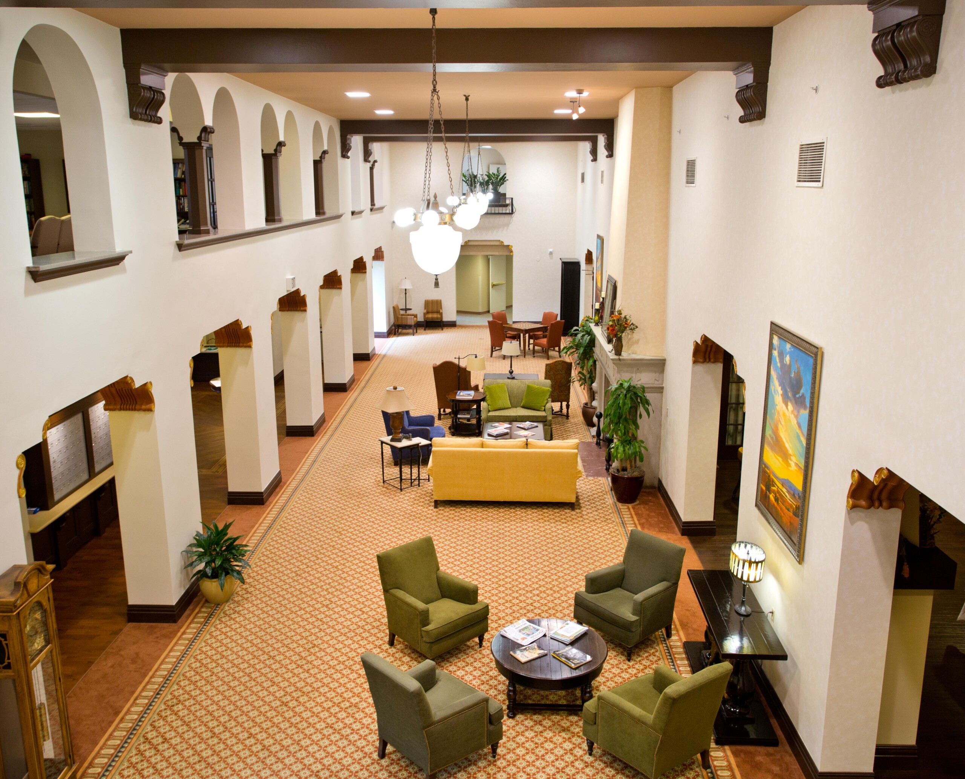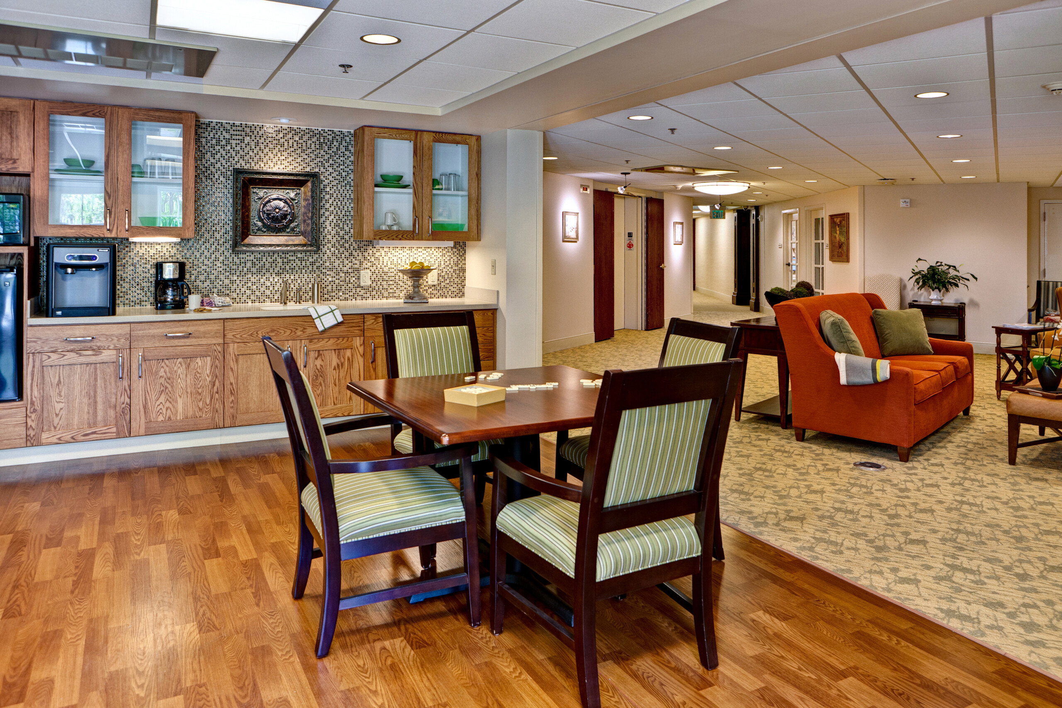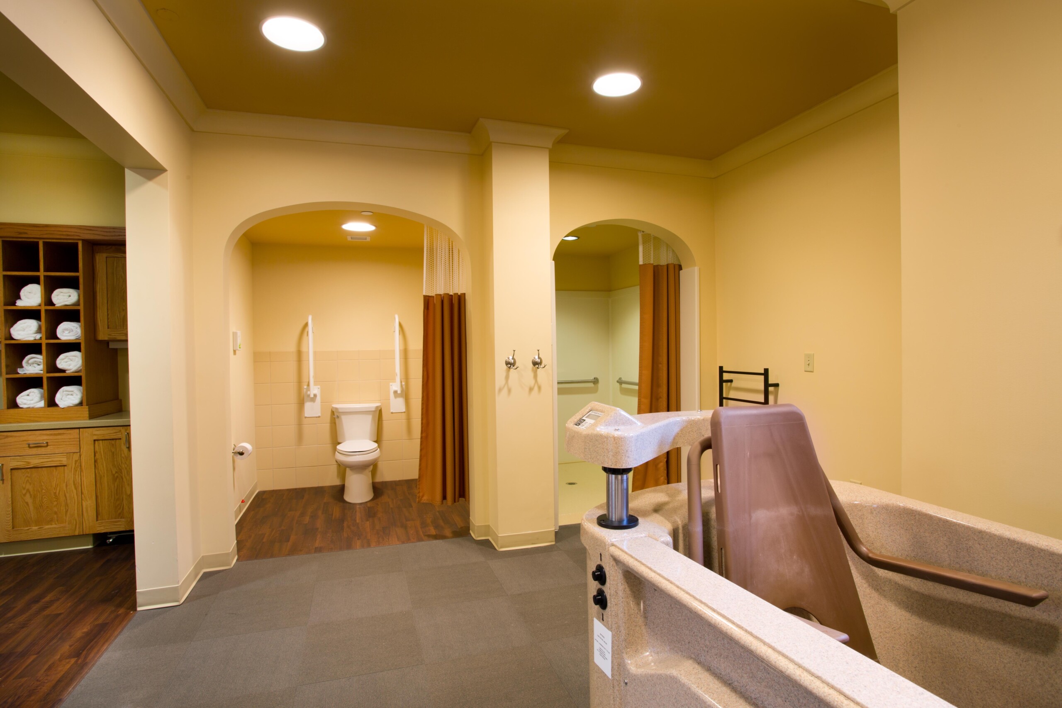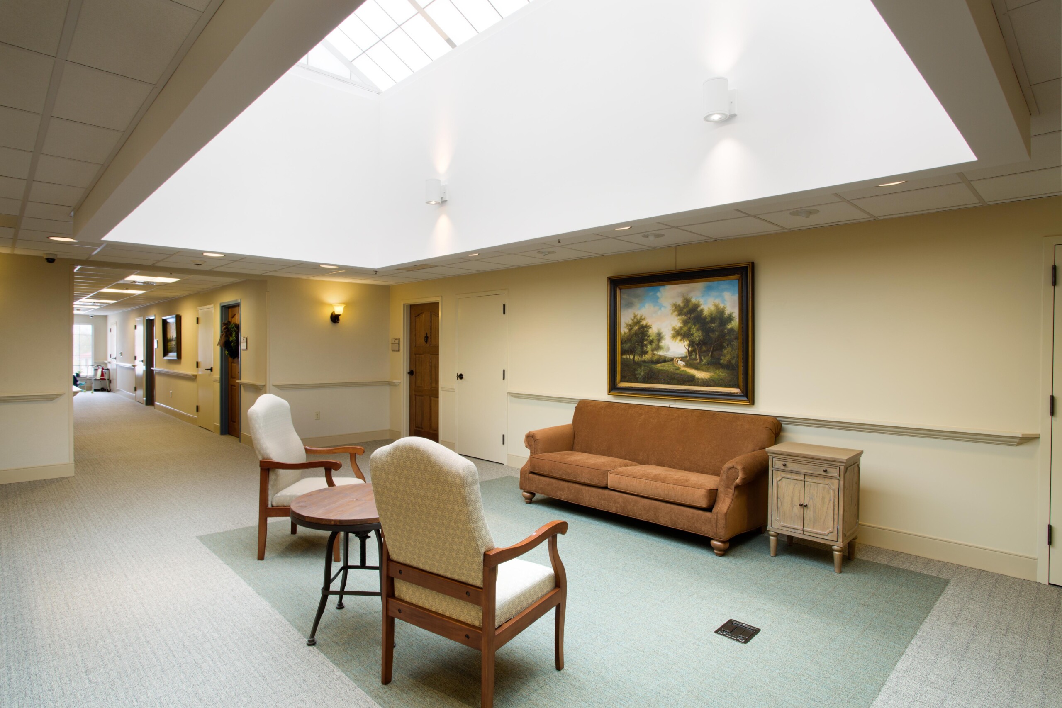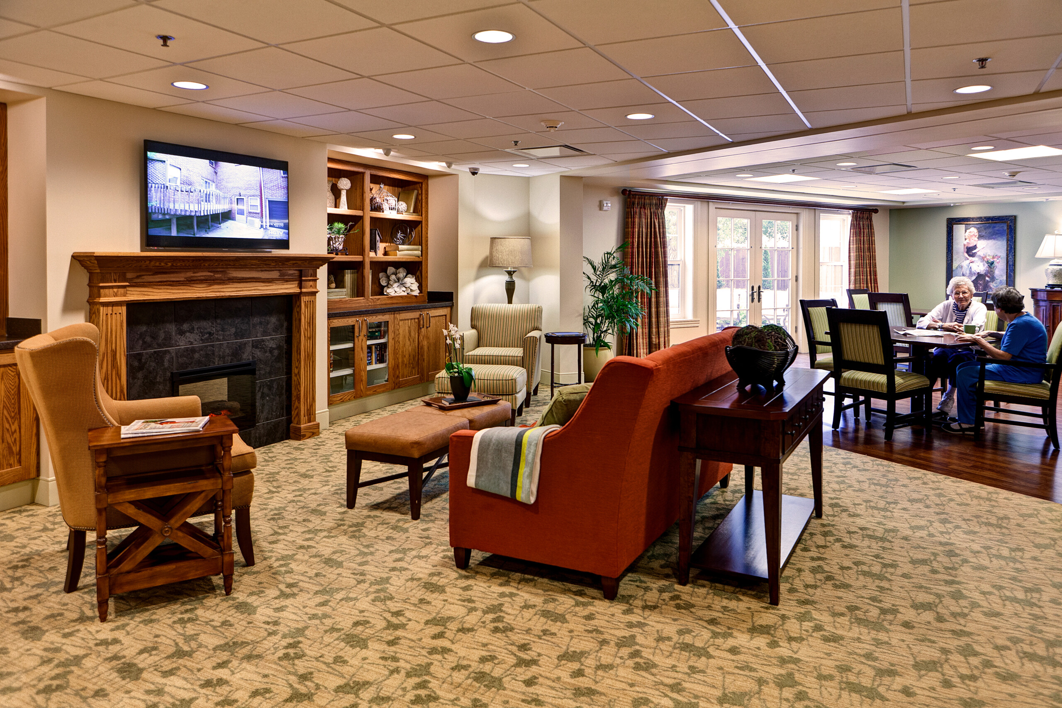
Kansas Masonic Homes (Tower)
Location:
Wichita, KS
Project Completion:
2013
Facts:
16,300 s.f.
Construction Budget:
$3.2 million
Story:
This 3-story independent living tower consists of apartments ranging in size from studio to two-bedroom. Many were not equipped to meet the needs of someone in a wheel chair. Half of the units were converted to meet ADA standards in the restrooms and kitchenettes. This also allowed the facility to offer assisted living services to residents so they are able to age in place. The main renovation occurred to the ‘core’ area.
The outcomes of the redesign of a “core” activity area in the Towers at Kansas Masonic Home was the focus of this project. This core space was the “left-over” area at the intersection of three hallways within the existing building. The original configuration of this space provided no access to natural light or access to the outdoors, and as a result was highly under-utilized as a functional area for residents.
In order to establish the priorities for the remodel, a participatory process of 75+ stakeholders was utilized in the planning. Participants included executive leadership, staff, residents, resident family members, designers and contractors. Residents and family members were very outspoken that the renovated core space should be better connected to the adjacent outdoor areas both visually as well as through convenient circulation. Due to structural constraints it was impossible to install an opening in the small span of the existing exterior wall. Therefore, the decision was made to capture one of the adjacent apartments. This allowed for the installation of a set of French doors and large sidelights that would welcome the morning and early afternoon sun.
A hospitality alcove with the look and feel of a bistro came to the top of the list. The bistro added a refrigerator, microwave, ice machine, dishwasher and sink to the space. These amenities have provided support for residents to engage in many different social activities from a birthday party to watching the super bowl and everything in between. Through the use of materials and color this social hub was visually divided into two distinct areas; one zone that serves as a lounge space with an entertainment center and fireplace, and another that serves as the hospitality zone where the bistro alcove is located.
Project Team:
Architect: AKA
MEP: Law Kingdon
Contractor: Hutton Construction
Structural Engineer: BSE Structural Engineers
