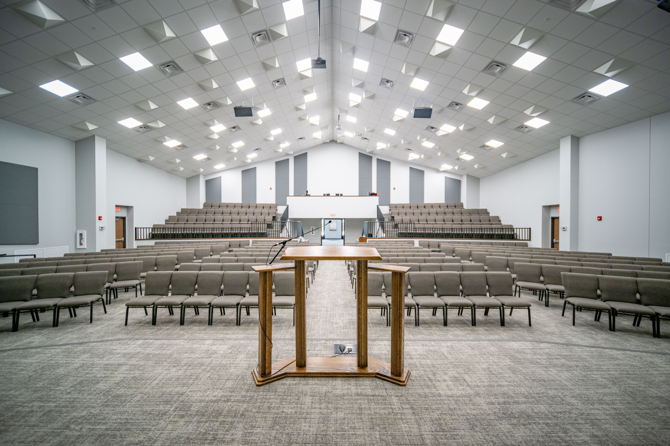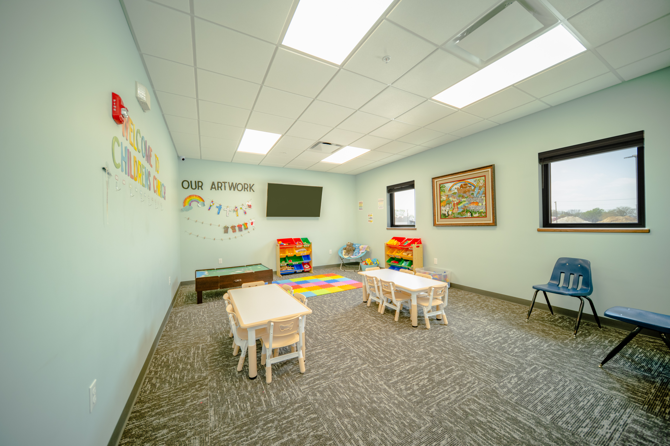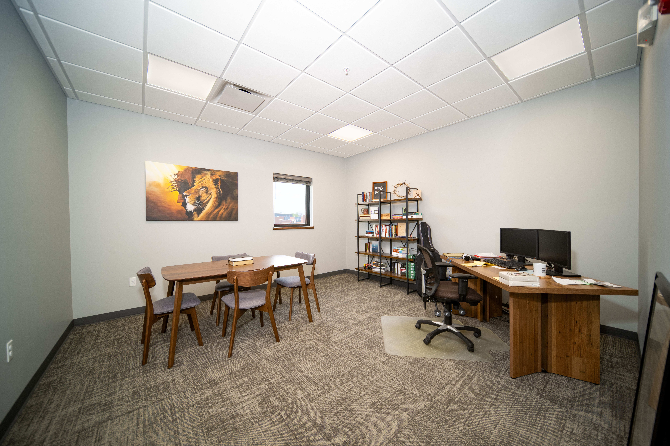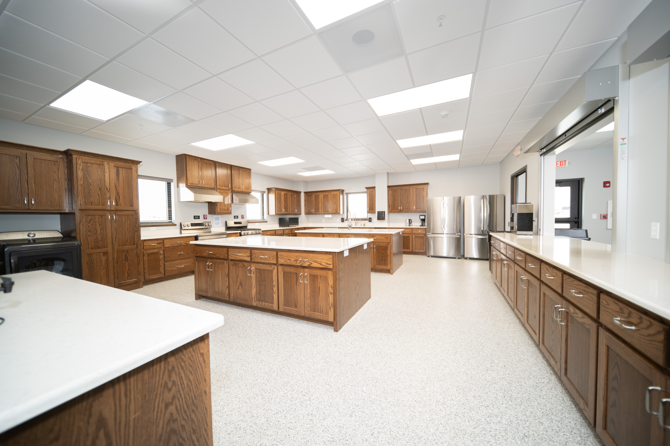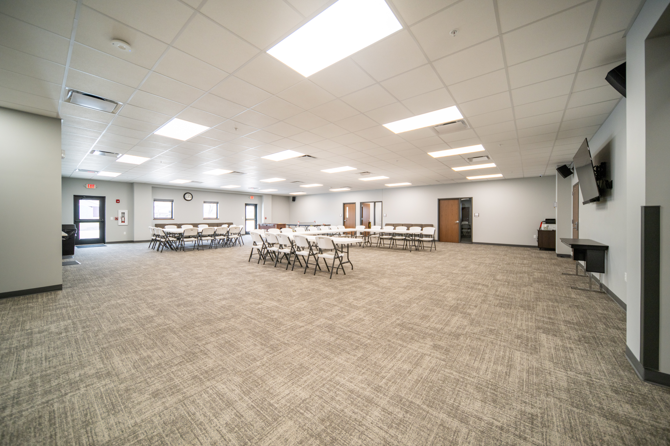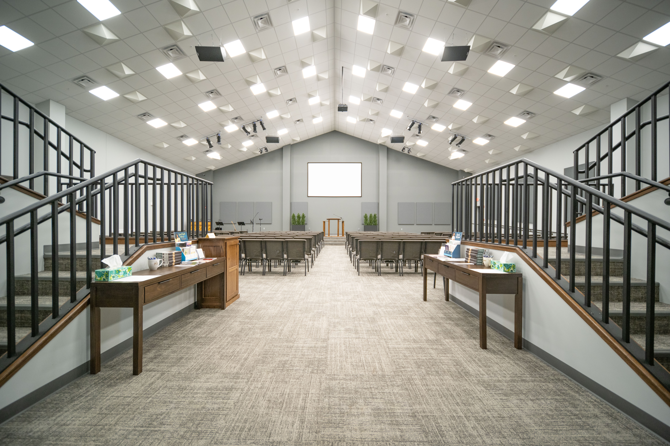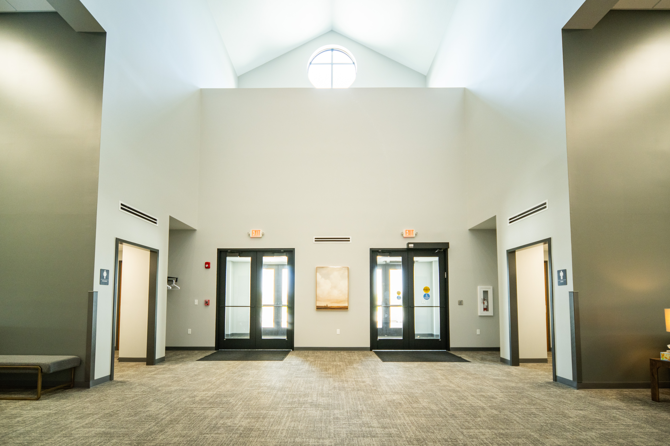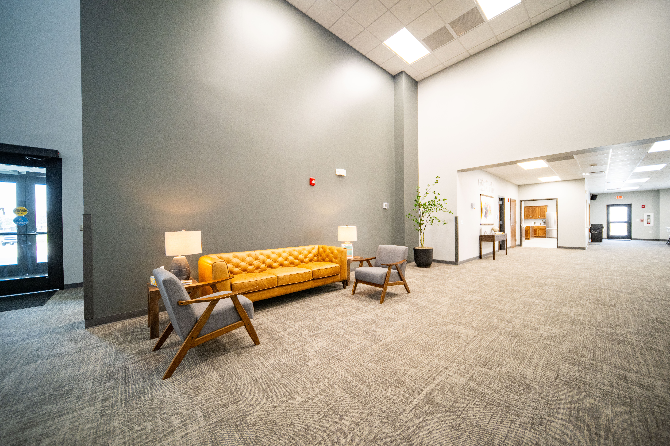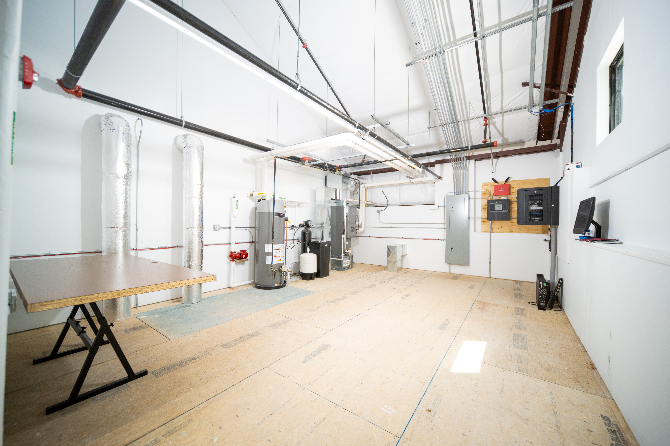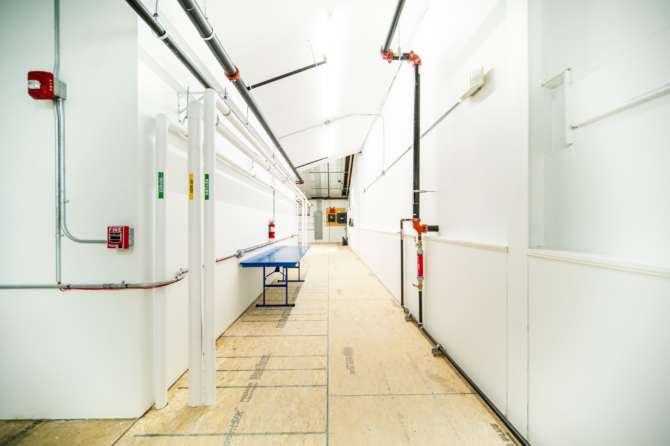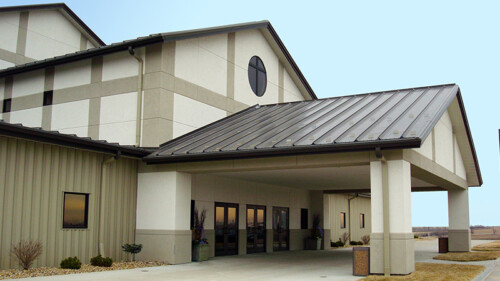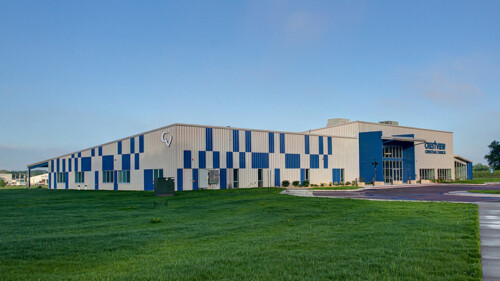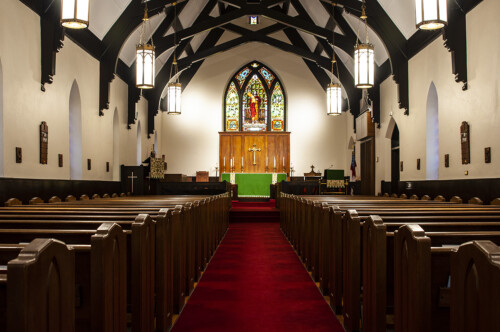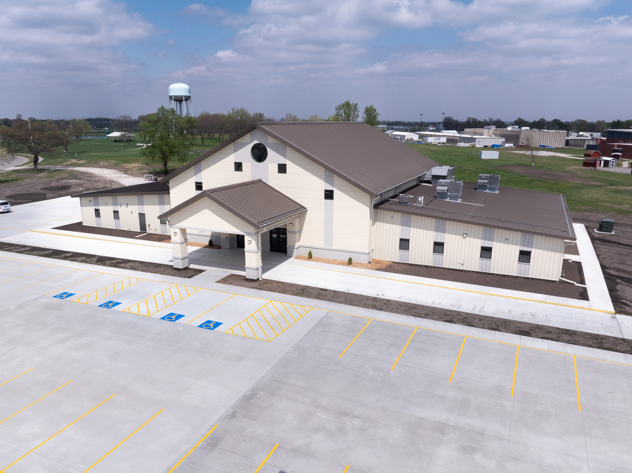
Northridge Church – Seneca
Location:
Seneca, Kansas
Project Completion:
2024
Facts:
14,914. s.f.
Story:
With the steady growth of its congregation in the Seneca community, Northridge Church recognized the need for a larger, more functional space to serve both its members and the surrounding area. In response, the church undertook the construction of a new building that would not only meet current demands but also anticipate future needs.
The newly completed facility now features a spacious sanctuary capable of seating up to 330 people, allowing the church to welcome more attendees for worship services, community events, and special gatherings. Beyond the sanctuary, the building includes a variety of purpose-driven spaces: dedicated offices to support church staff and administration, nursery rooms to care for young children during services, and versatile meeting areas designed to accommodate youth groups, Bible studies, and general fellowship activities.
To further meet the needs of both the congregation and the broader community, the church has incorporated a large, fully equipped kitchen. This space will serve as a hub for hosting communal meals, outreach programs, and church-wide events, strengthening Northridge’s role as a place of connection and hospitality.
Importantly, the design of the facility emphasizes adaptability and long-term growth. The layout allows for flexible use of space and includes infrastructure that will support future expansions as the congregation continues to thrive. By thoughtfully combining practical amenities with a vision for the years ahead, Northridge Church has created not just a building, but a welcoming home for worship, fellowship, and service within the Seneca community.
Project Team:
Architect: AKA
Contractor: AHRS
MEP: PKMR
Structural: KDK
