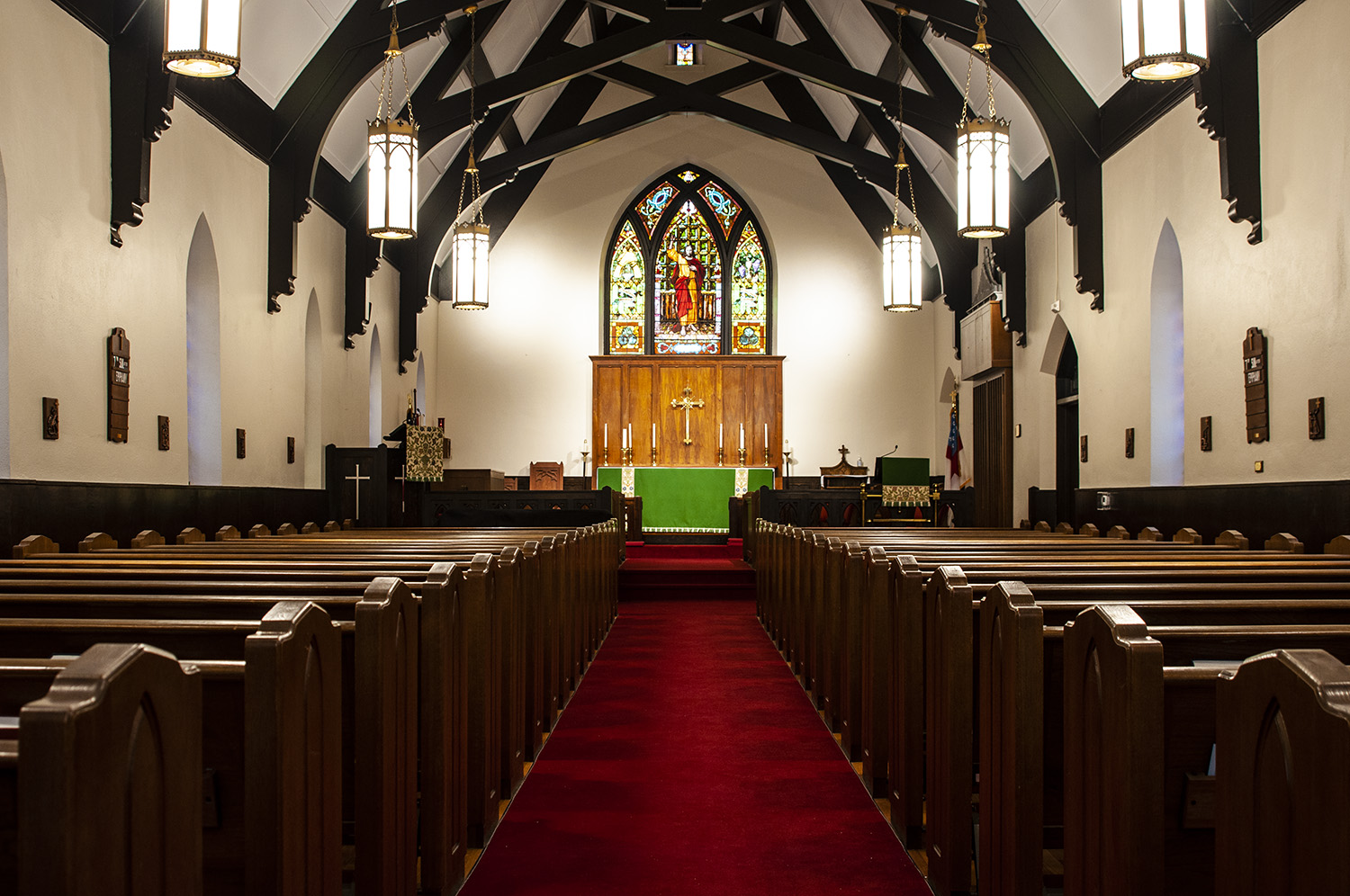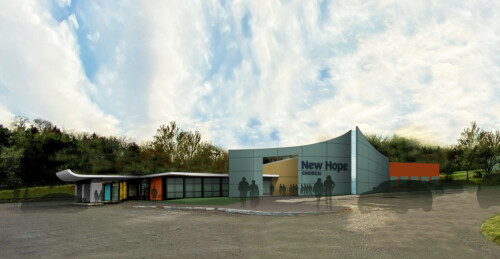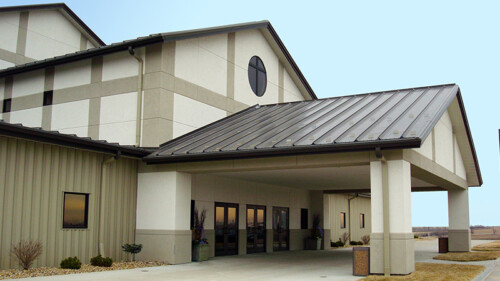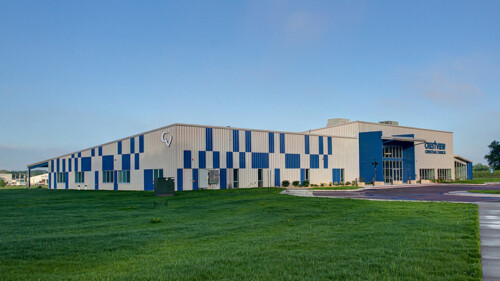
St. Paul’s Episcopal Church
Location:
Manhattan, Kansas
Facts:
15,000 SF
Site Area: 0.52 AC
Number of Stories: 2
Story:
St. Paul’s desired a road map for future expansion and optimization of their existing space. AKA worked closely with a steering committee to outline future growth and plan for physical expansion. Phase I of the project saw a complete renovation of the sanctuary as well as repairing and remediating water and insulation issues. The stained glass windows have also been fully restored.
Project Team:
Architect: Anderson Knight Architects



