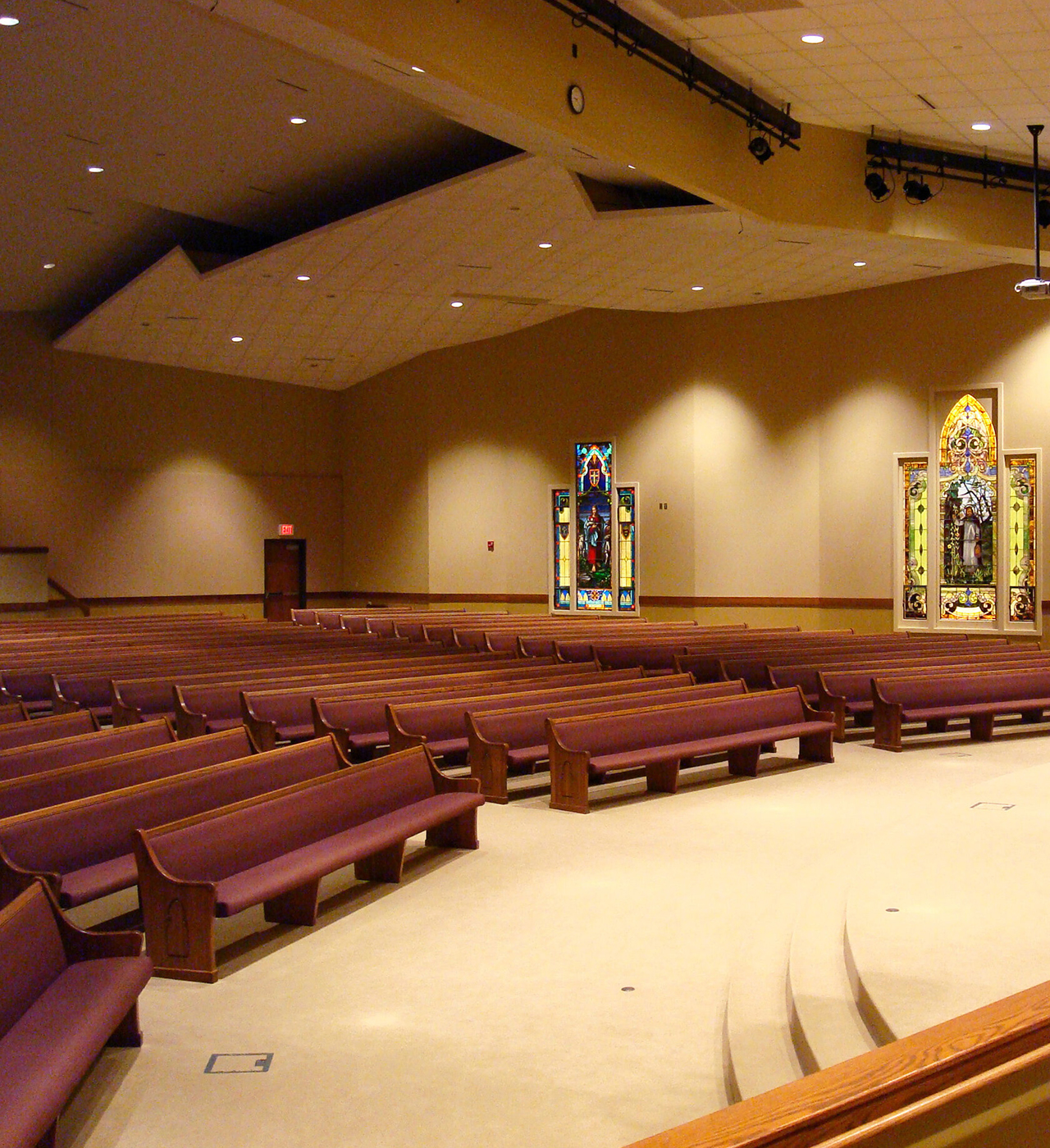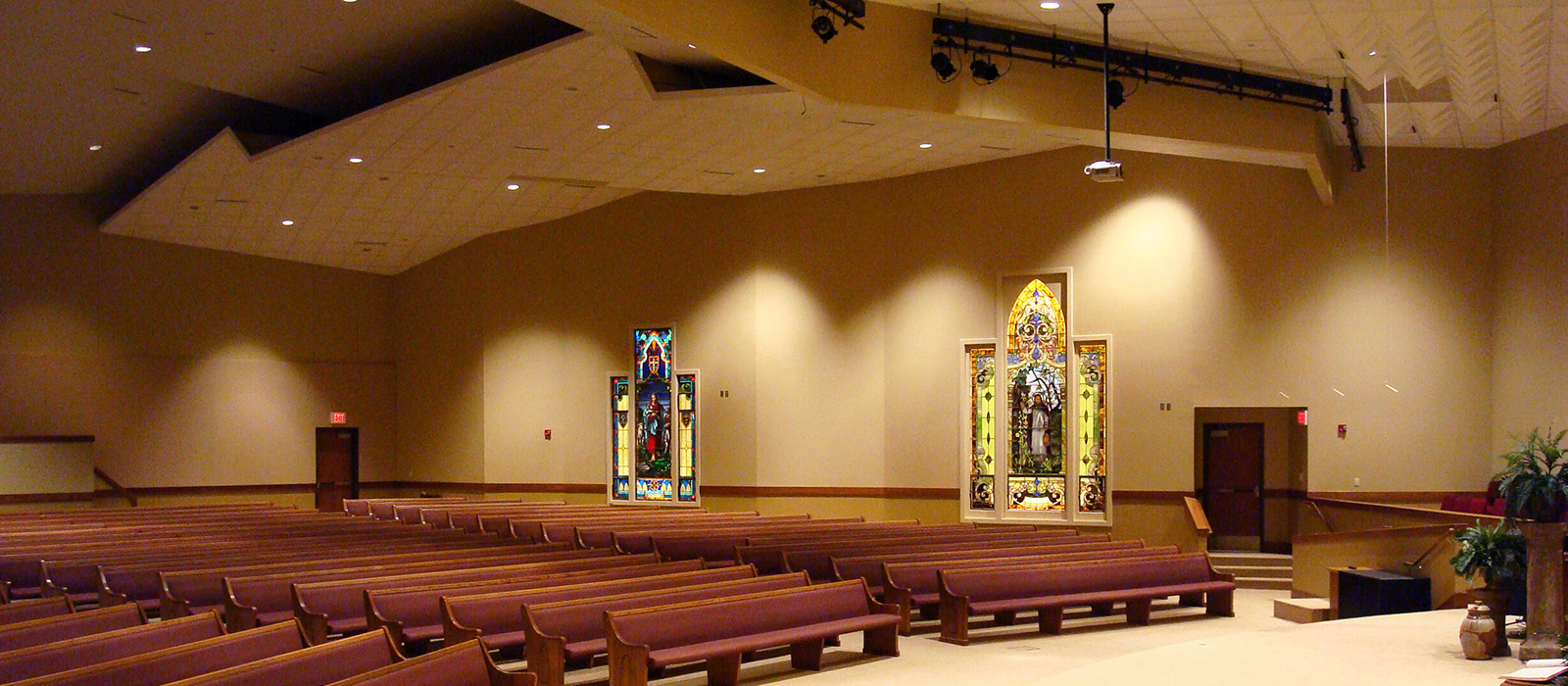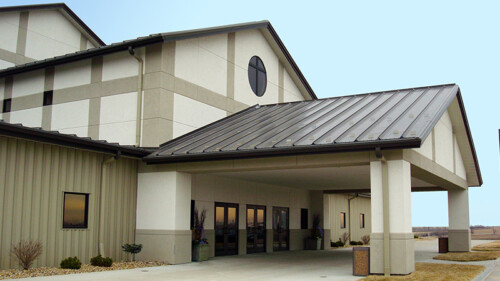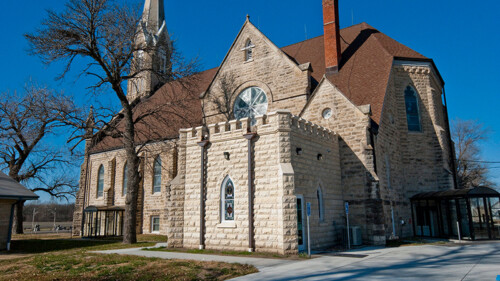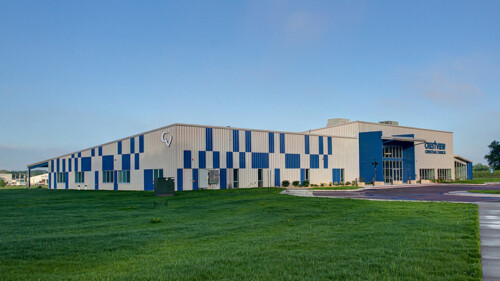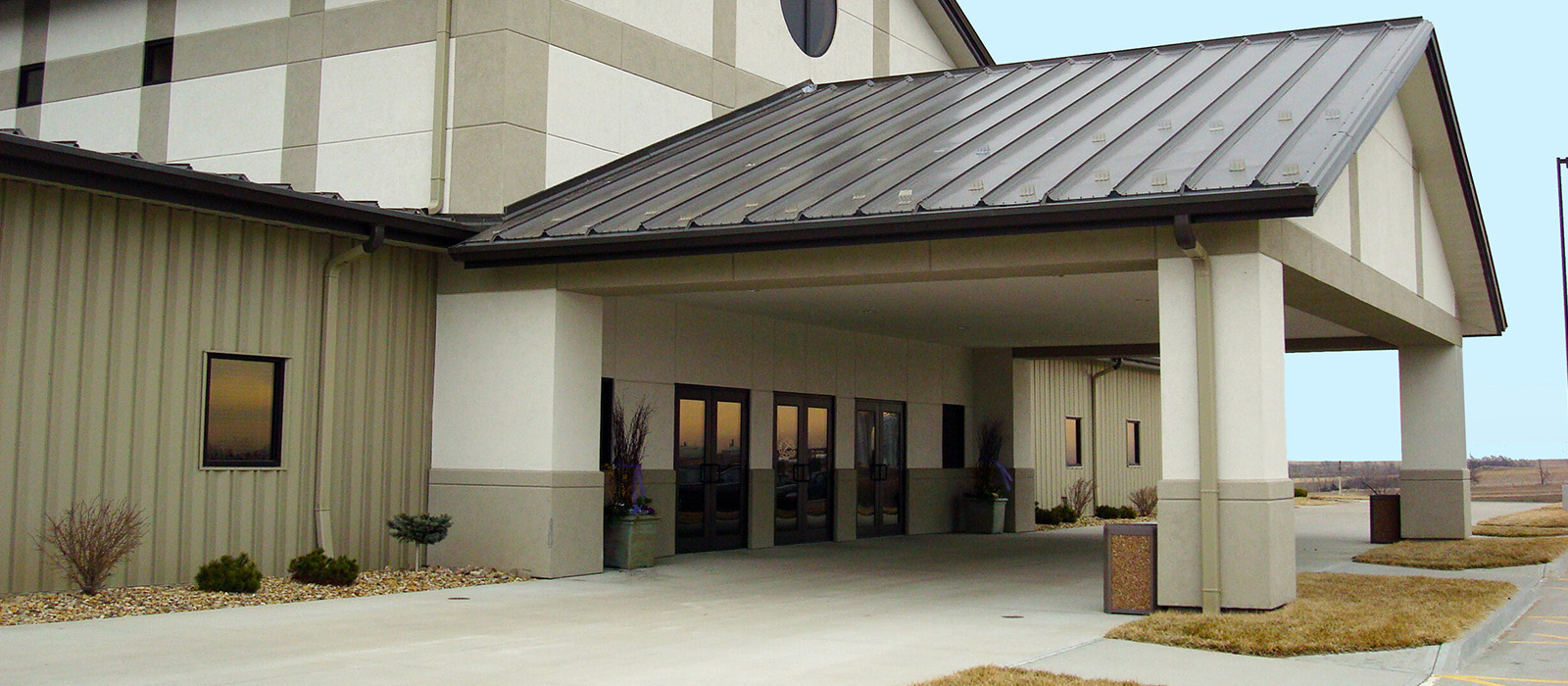
Northridge Church
Location:
Sabetha, Kansas
Facts:
55,000 SF
Site Area: 0.52 AC
Number of Stories: 2
Story:
Northridge Church is a church with a sanctuary capacity of 600, as well as gathering, administrative, educational, food preparation, and storage spaces. The project used pre-engineered metal building frame with conventional light-gauge metal stud construction while designing a classroom wing to double as day care center during the week, offsetting operating costs. Features include a fellowship hall, administrative wing, 24 classrooms, 2 rear-projection AV screens, theatrical lighting and sound system, commercial kitchen, youth center and ancillary storage, library, nursery, restrooms, and mechanical rooms.
Project Team
Architect: Anderson Knight Architects
