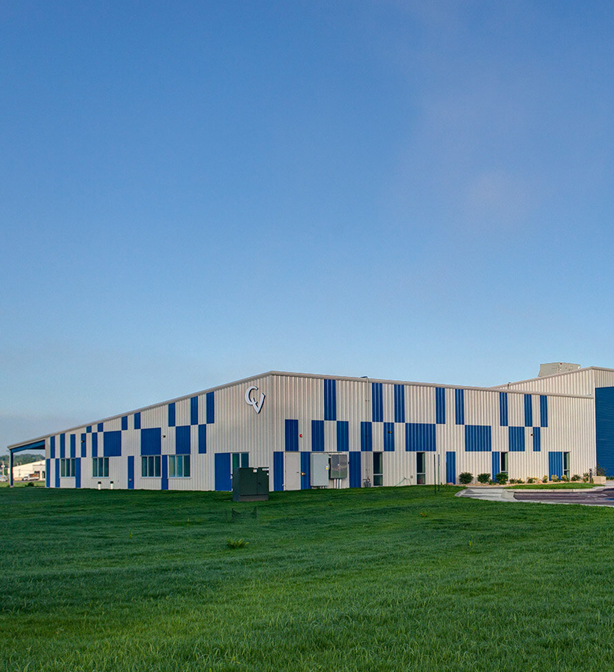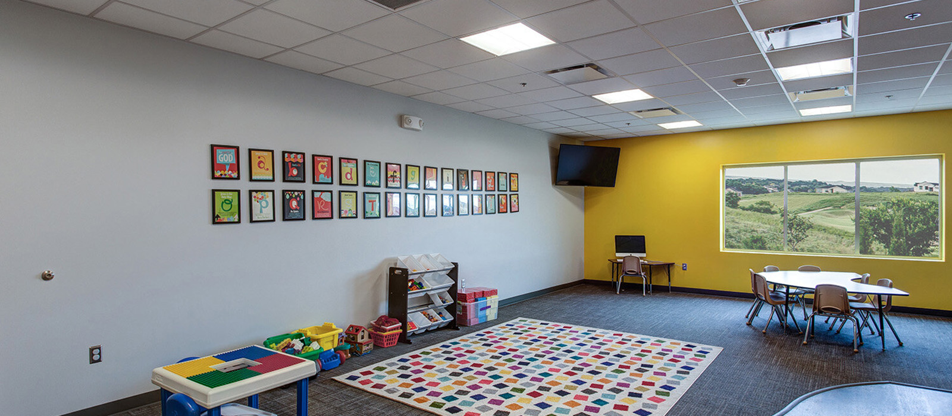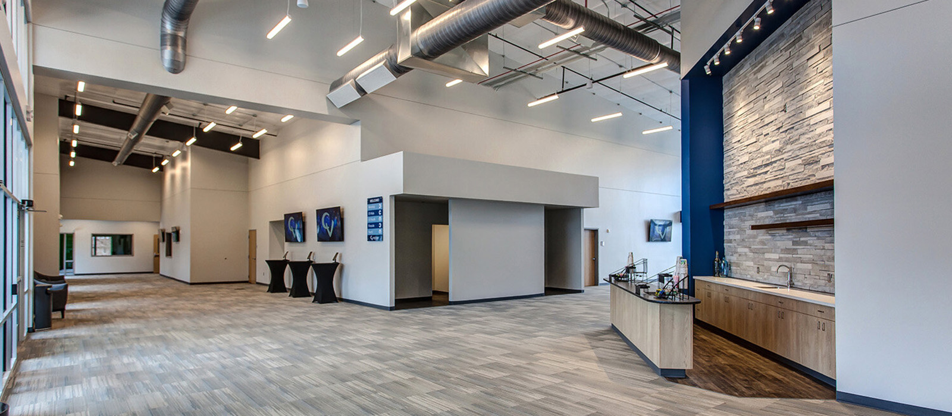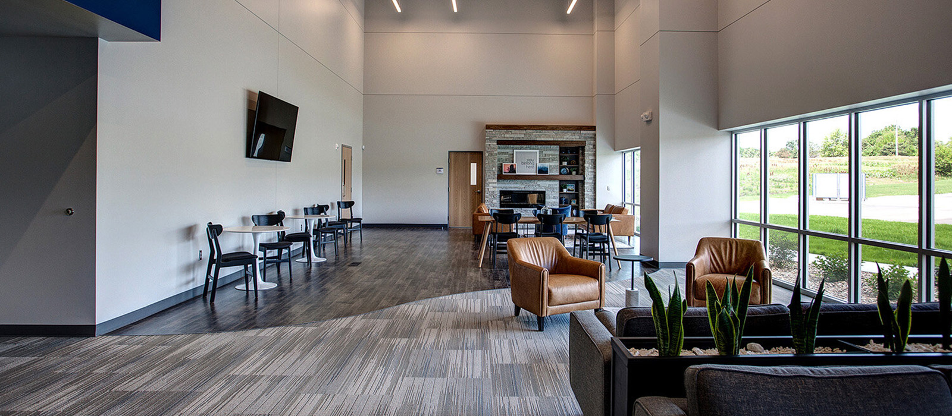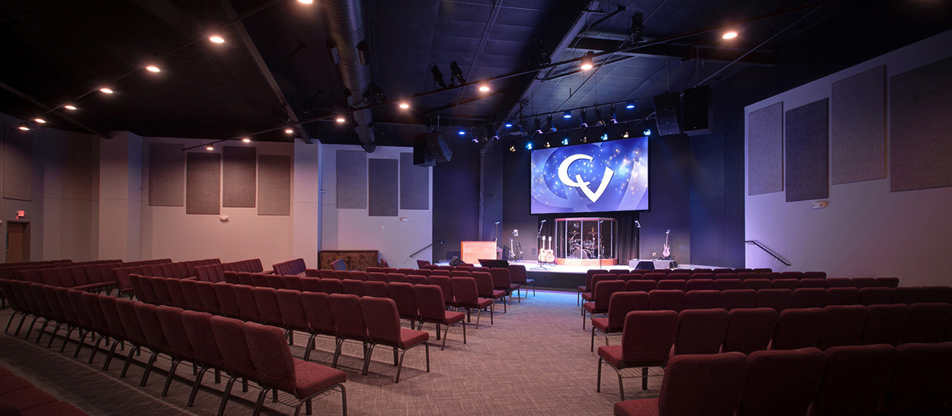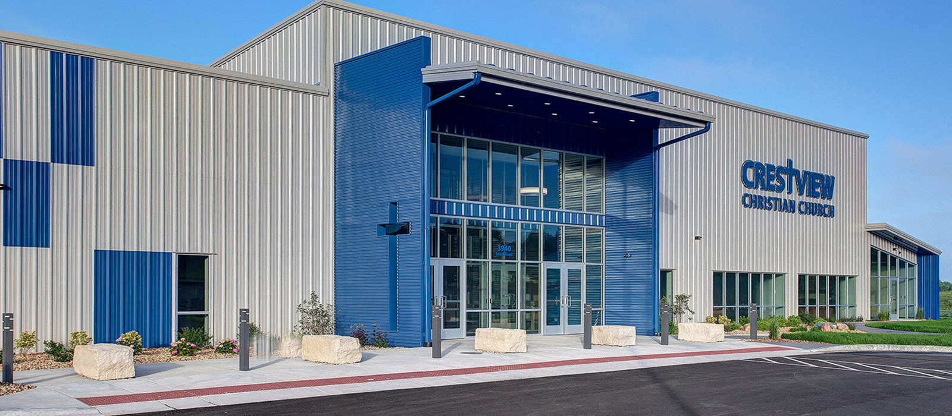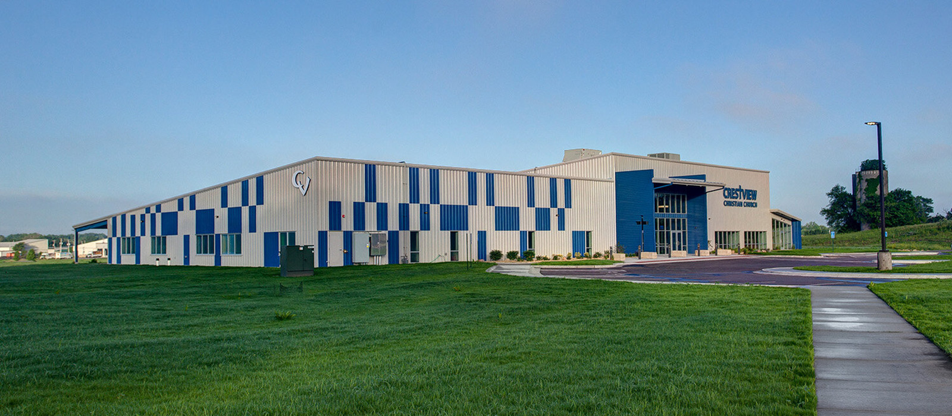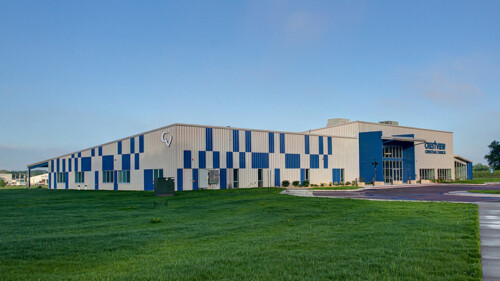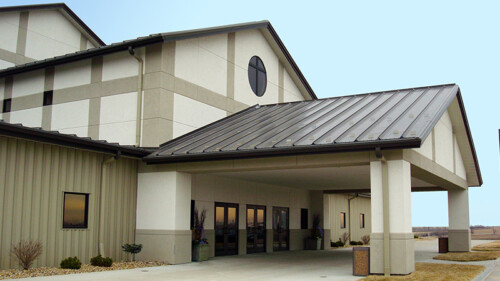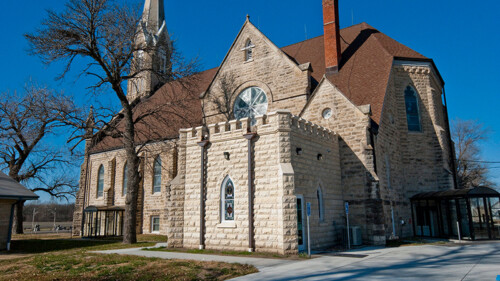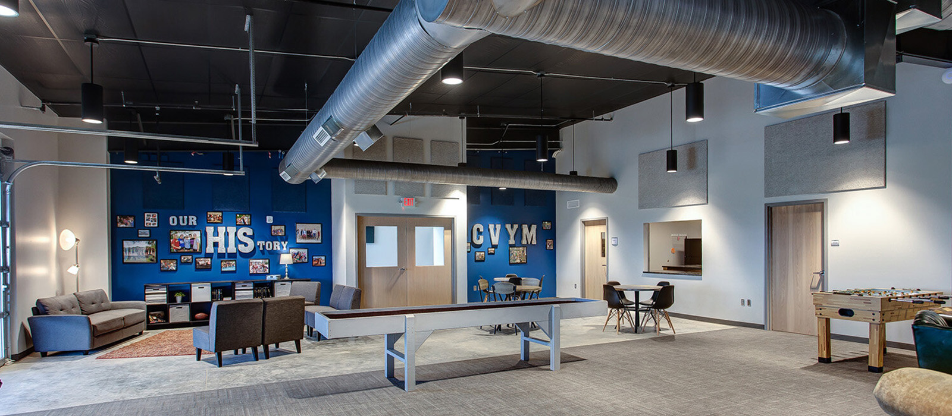
Crestview Christian Church
Location:
Manhattan, Kansas
Project Completion:
2021
Facts:
22,200 SF
Site Area: 17.77AC
Number of Stories: 1
Story:
Crestview Christian Church was quickly outgrowing their building on the outskirts of Manhattan. Realizing the need for more space and a desire to be in the middle of the action they acquired a few acres of land in the heart of a growing area in Manhattan. Adjacent to the ‘office wing’ a large sanctuary is outfitted with a state-of-the-art projector and light system and can seat up to 450 people. Separating the sanctuary from the children’s ministry is a spacious corridor and gathering area. The children’s ministry wing houses a large youth/teen room adjacent to the kitchen, two nursery rooms, and three school-aged classrooms.
Project Team
Architect: Anderson Knight Architects
MEP: PKMR Engineers
Structural: KDK Engineering
Civil: Schwab Eaton
