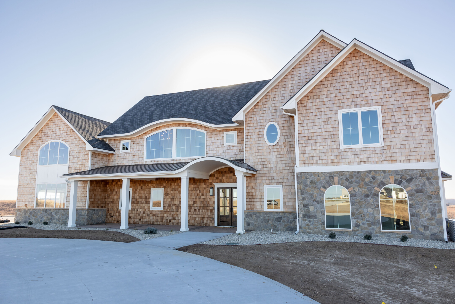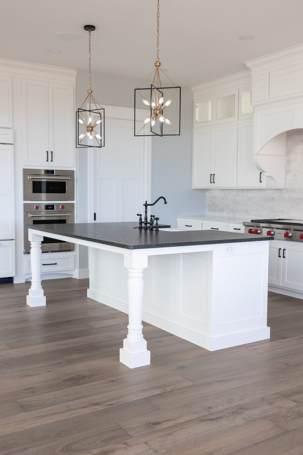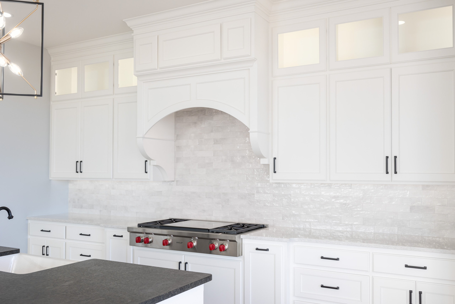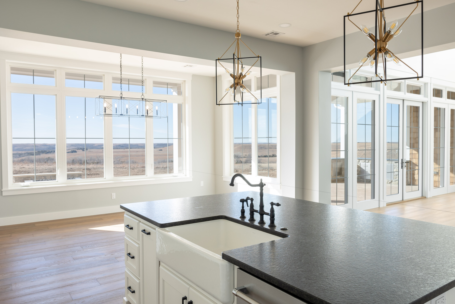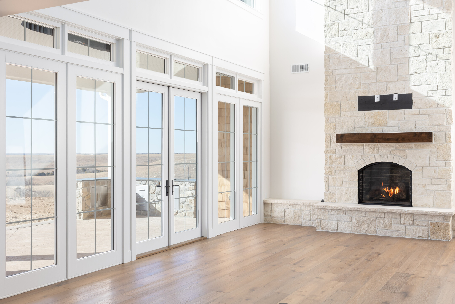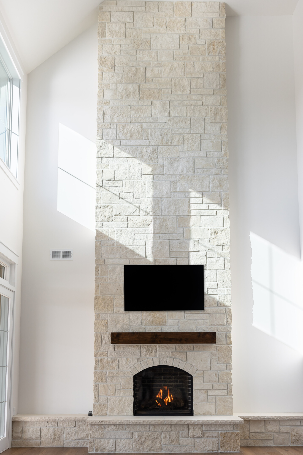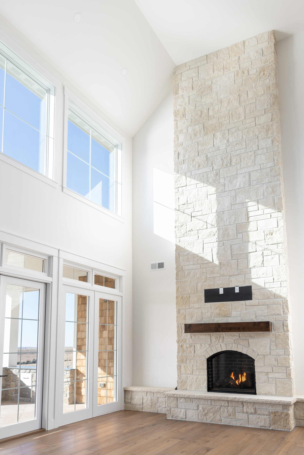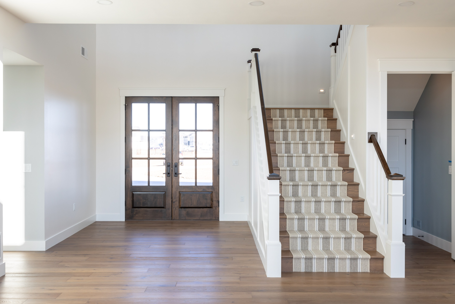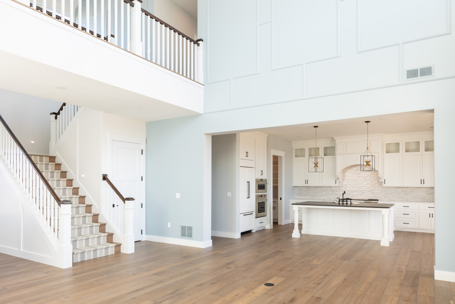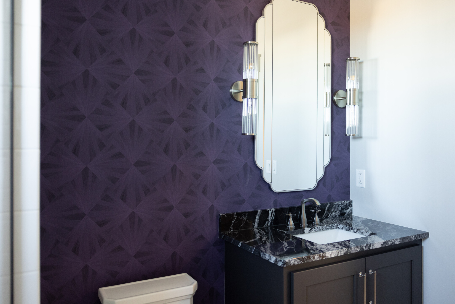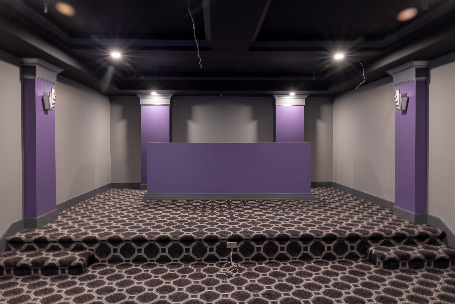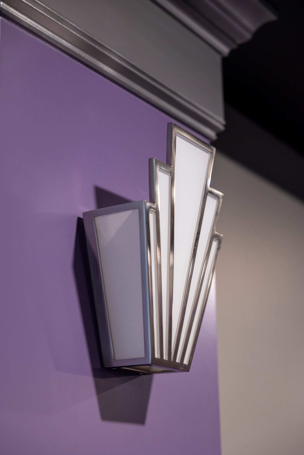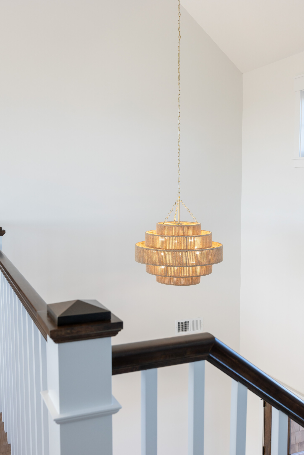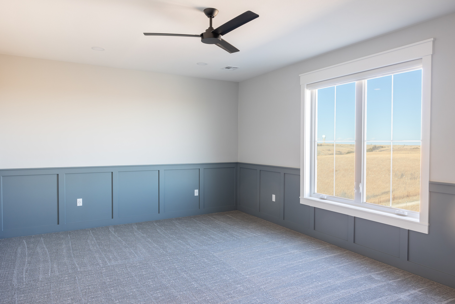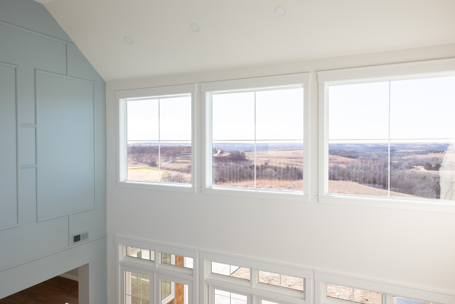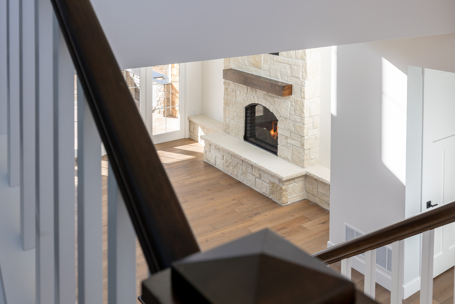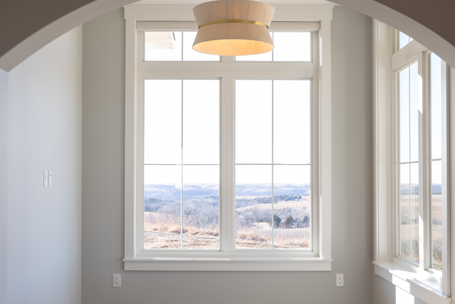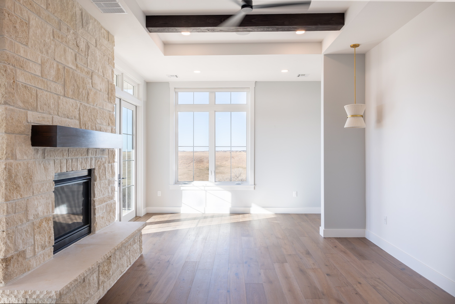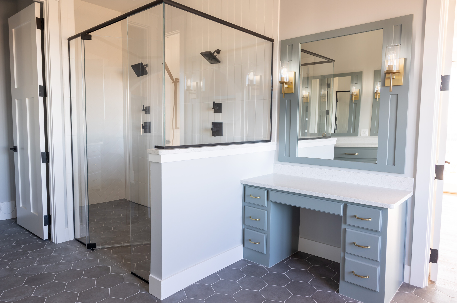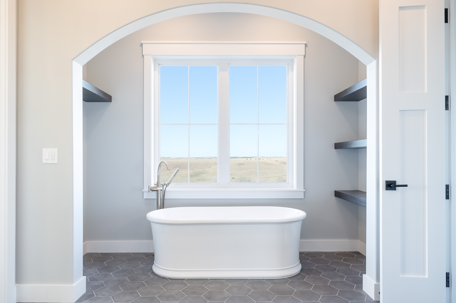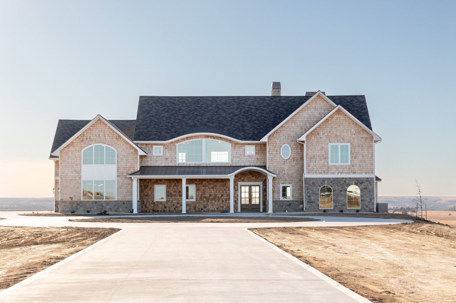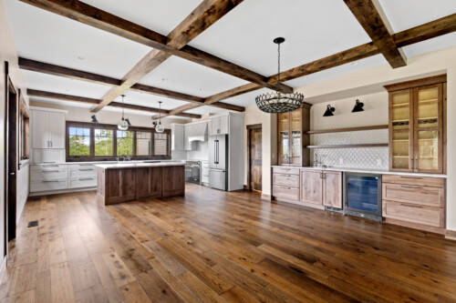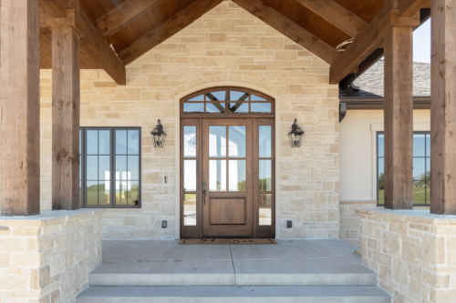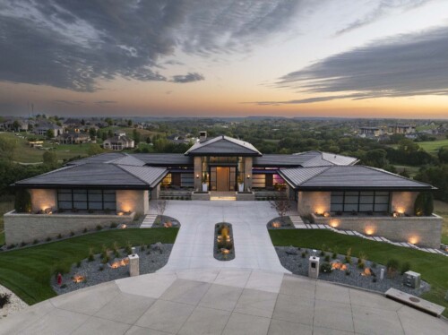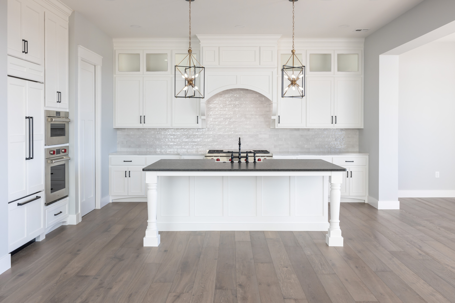
Prairie Coastal Retreat
Location:
Manhattan, KS
Project Completion:
2024
Facts:
5,800 s.f.
Story:
A Coastal Retreat on the Prairie
Nestled in the heart of the prairie, this stunning home blends the charm of a coastal retreat with the serene beauty of the Flint Hills. Its exterior exudes a timeless elegance reminiscent of classic New England seaside homes. However, the panoramic views here reveal the tallgrass prairie instead of ocean waves.
Thoughtful Layout & Luxurious Comfort
This three-bedroom, four-and-a-half-bathroom home is designed for both comfort and entertainment. The primary suite is a sanctuary of relaxation, complete with a sitting area and a spa-inspired bathroom featuring a soaking tub, walk-in shower, and dual vanities.
The open-concept great room, dining area, and gourmet kitchen serve as the heart of the home. A large fireplace anchors the space, offering a cozy contrast to the vast openness outside. The kitchen, outfitted with high-end appliances and a spacious island, is perfect for both casual breakfasts and dinner parties.
Entertainment at Its Finest
Beyond its scenic beauty, the home is designed for leisure. A state-of-the-art movie theater provides an immersive experience, ideal for movie nights or hosting guests for the latest blockbuster.
Project Team:
Architect: AKA
Contractor: Back9 Development
Civil: SMH Consultants
Structural: KDK Engineering
