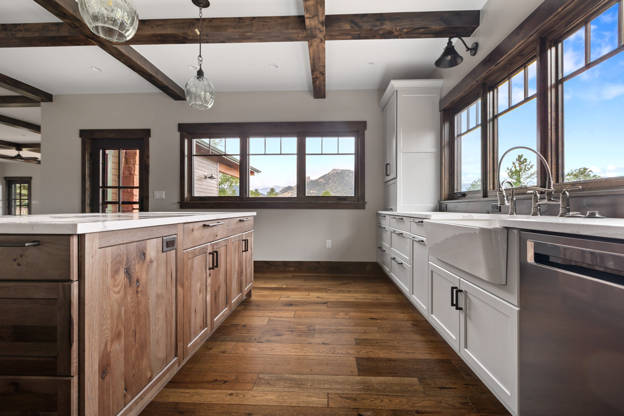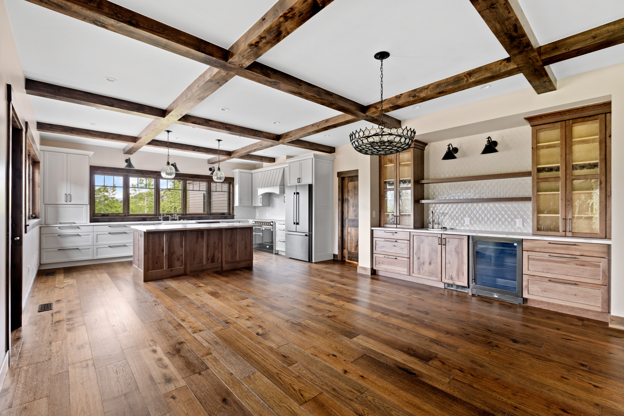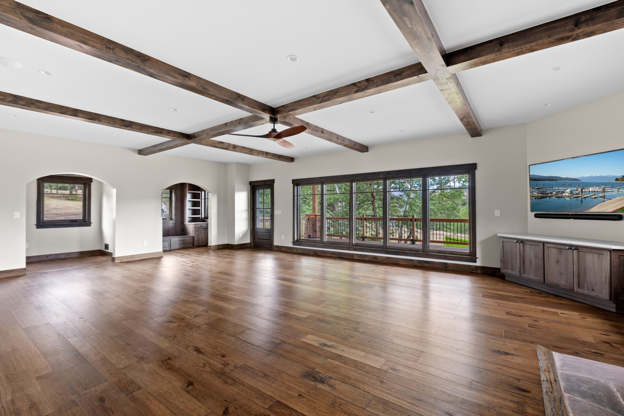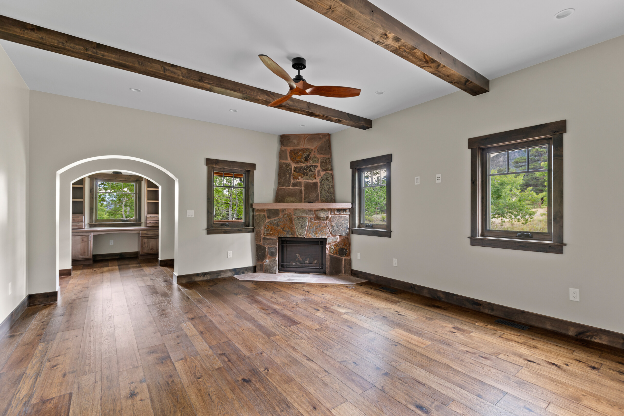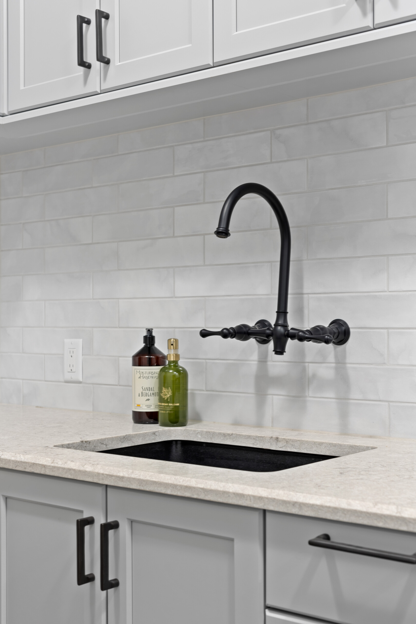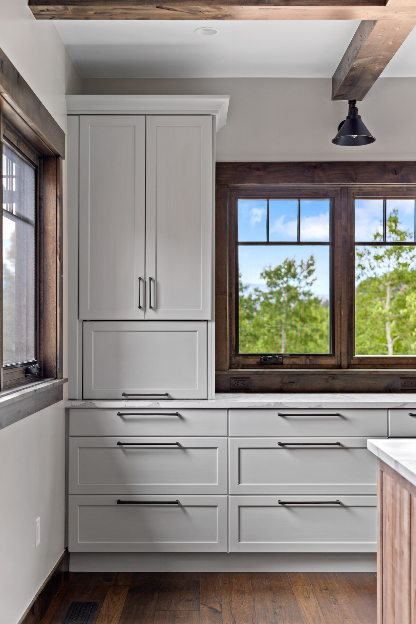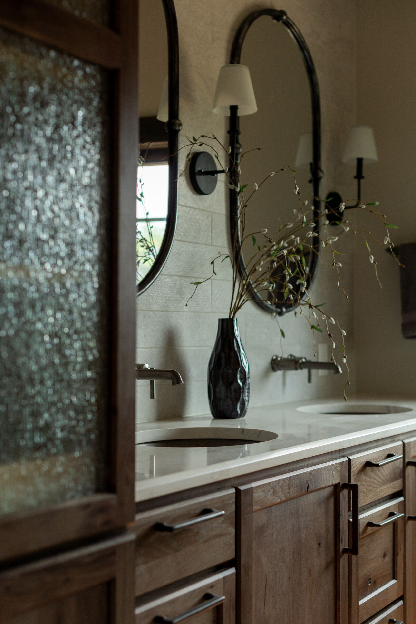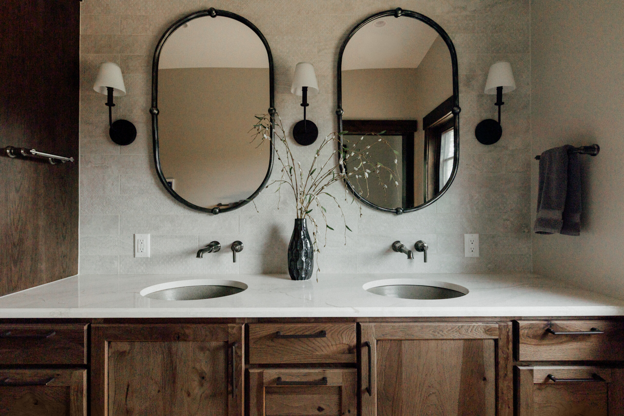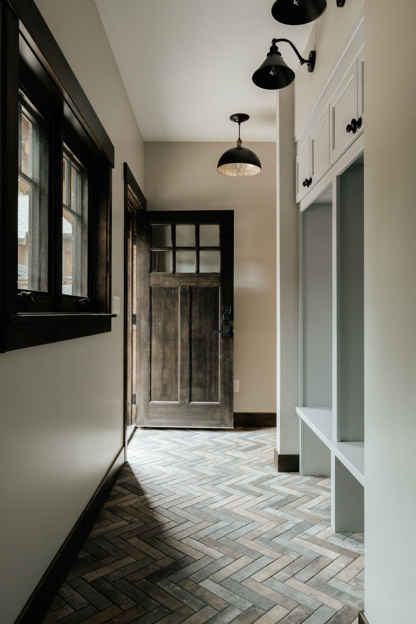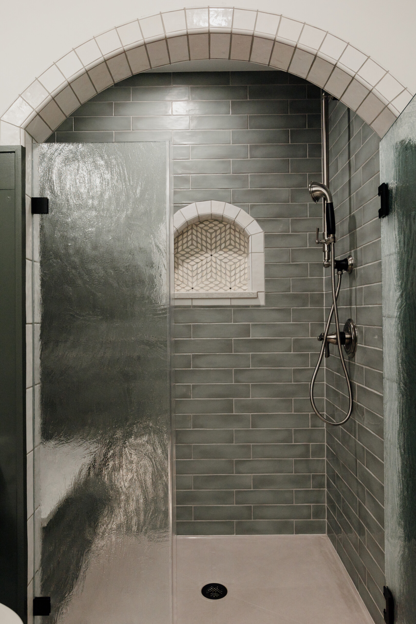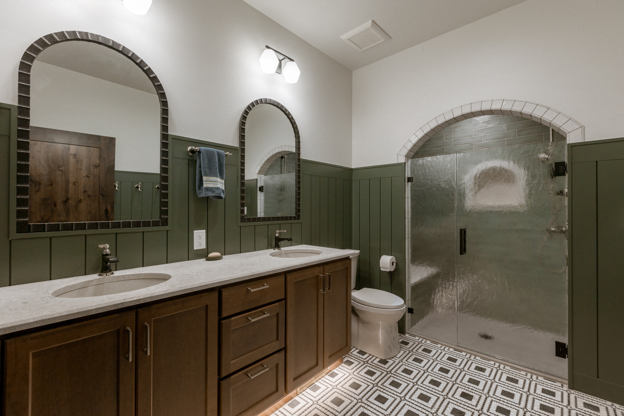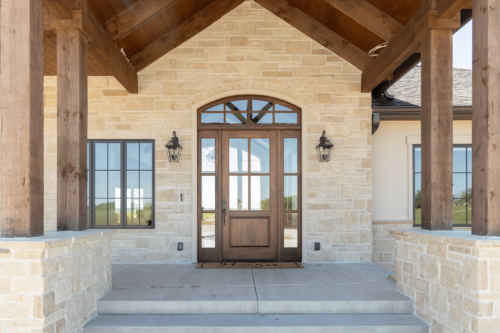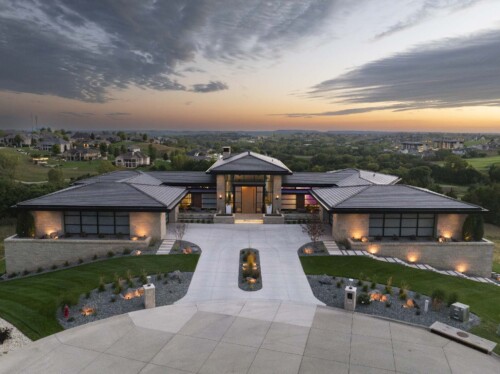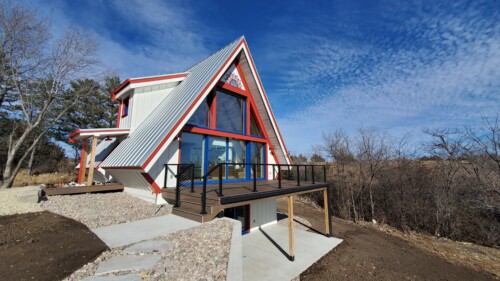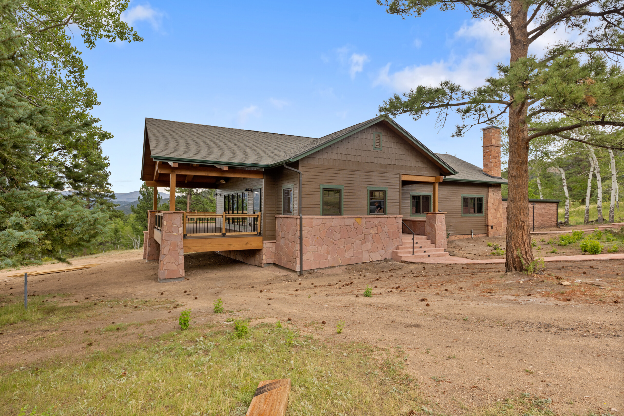
Mountain Estate
Location:
Colorado
Project Completion:
May 2024
Facts:
3,200 sqft
Story:
Nestled in the heart of the Rocky Mountains, the original home was a modest 2,000-square-foot residence featuring two bedrooms, a single bathroom, and a compact one-car garage. While simple in its layout, the home held deep sentimental value and embodied the rustic charm of mountain living. Recognizing both the historical character of the property and the need for more space and functionality, the homeowners embarked on a thoughtful renovation project that would respect the home’s heritage while transforming it into a modern retreat.
The architectural design approach focused on blending old with new. The renovations introduced a carefully planned addition that included an extra bedroom and bathroom, creating a more comfortable layout for family and guests. A new detached two-car garage was constructed, providing convenience while also maintaining the home’s balance with the natural surroundings. The design emphasized the importance of flow, functionality, and connection to the outdoors, ensuring that every space felt both practical and inviting.
One of the most remarkable aspects of the project was the preservation of the two original wood-burning fireplaces. These timeless features anchor the design, serving as a nod to the home’s history and a reminder of its cozy, mountain lodge beginnings. Around these fireplaces, the rest of the home was essentially reimagined, with updated finishes, expanded living areas, and modern systems that ensure comfort and energy efficiency without compromising the character of the original structure.
Large windows and strategic orientation within the design maximize the breathtaking mountain views, allowing natural light to flood the interiors and creating a seamless transition between indoor and outdoor living. The thoughtful use of materials—stone, wood, and other natural elements—reinforces the sense of place, grounding the home within its rugged environment while elevating it with a refined architectural expression.
The result is a home that not only provides beautiful and functional living spaces but also honors the legacy of the original structure. It offers a place where future generations can gather, connect, and create new memories, all while preserving the history and spirit of the Rocky Mountains. For the clients, this renovation represents more than just an updated house; it is a timeless retreat designed for lasting enjoyment and enduring family heritage.
Project Team:
Architect: AKA
Contractor: Hammersmith
Structural: KDK
Interiors: Green Velvet
